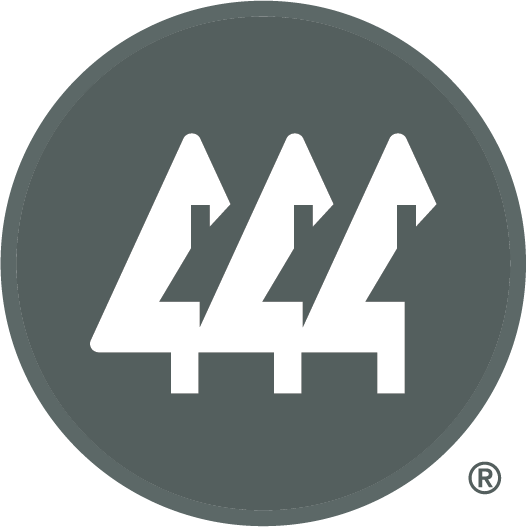Bought with COMPASS
$560,000
$560,000
For more information regarding the value of a property, please contact us for a free consultation.
4 Beds
2.5 Baths
2,336 SqFt
SOLD DATE : 04/01/2025
Key Details
Sold Price $560,000
Property Type Single Family Home
Sub Type Residential
Listing Status Sold
Purchase Type For Sale
Square Footage 2,336 sqft
Price per Sqft $239
Subdivision Olympia
MLS Listing ID 2302034
Sold Date 04/01/25
Style 12 - 2 Story
Bedrooms 4
Full Baths 2
Half Baths 1
HOA Fees $84/qua
Year Built 2011
Annual Tax Amount $4,921
Lot Size 5,713 Sqft
Lot Dimensions 45x91x74x89
Property Sub-Type Residential
Property Description
Well appointed and well maintained one owner Rob Rice home minutes from Hawks Prairie. This 2336 square foot 4 bed 2.5 bath home sits on a large corner lot with a fully fenced yard. New carpet throughout, new paint through out. Hardwood, carpet and tiled floors with granite counters in kitchen. Formal living room, open concept kitchen to dining and family room. Walk in pantry, large laundry room tucked just off the kitchen. Primary suite boasts a 5 piece bath, tile floors and walk in closet. Open loft on upper floor for office, play, or crafts. Seller to pay 1.5% towards buyers closong costs.
Location
State WA
County Thurston
Area 451 - Hawks Prairie
Rooms
Basement None
Interior
Interior Features Bath Off Primary, Ceiling Fan(s), Ceramic Tile, Double Pane/Storm Window, Fireplace, French Doors, Hardwood, Loft, Skylight(s), Walk-In Closet(s), Walk-In Pantry, Wall to Wall Carpet, Water Heater
Flooring Ceramic Tile, Hardwood, Vinyl, Carpet
Fireplaces Number 1
Fireplaces Type Gas
Fireplace true
Appliance Dishwasher(s), Disposal, Refrigerator(s), Stove(s)/Range(s)
Exterior
Exterior Feature Cement Planked, Stone, Wood, Wood Products
Garage Spaces 2.0
Community Features CCRs
Amenities Available Fenced-Fully, Gas Available, Patio
View Y/N No
Roof Type Composition
Garage Yes
Building
Lot Description Corner Lot, Paved, Sidewalk
Story Two
Builder Name Rob Rice Homes
Sewer Sewer Connected
Water Public
Architectural Style Contemporary
New Construction No
Schools
Elementary Schools Evergreen Forest Ele
Middle Schools Nisqually Mid
High Schools River Ridge High
School District North Thurston
Others
Senior Community No
Acceptable Financing Cash Out, Conventional, FHA, VA Loan
Listing Terms Cash Out, Conventional, FHA, VA Loan
Read Less Info
Want to know what your home might be worth? Contact us for a FREE valuation!

Our team is ready to help you sell your home for the highest possible price ASAP

"Three Trees" icon indicates a listing provided courtesy of NWMLS.
"My job is to find and attract mastery-based agents to the office, protect the culture, and make sure everyone is happy! "

