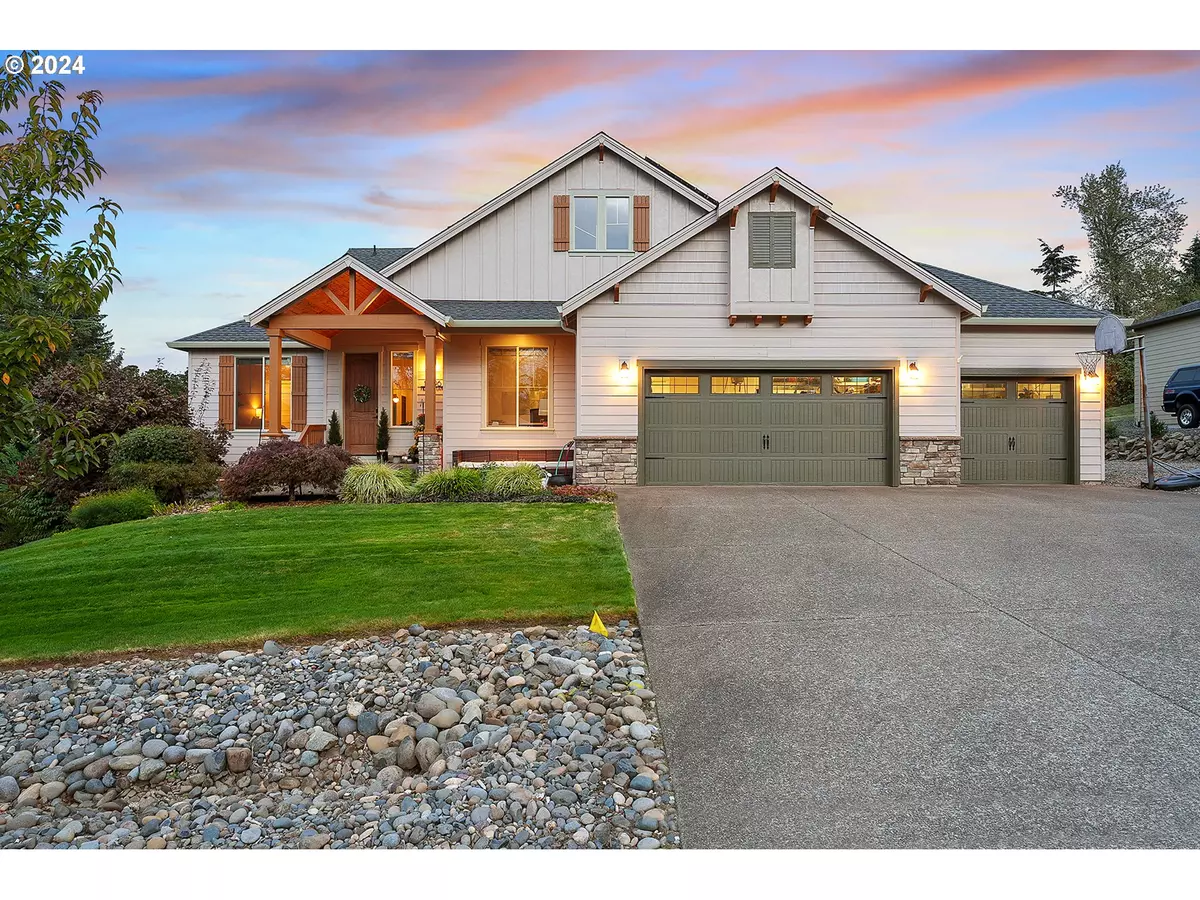Bought with Hustle & Heart Homes
$975,000
$975,000
For more information regarding the value of a property, please contact us for a free consultation.
3 Beds
2.1 Baths
2,597 SqFt
SOLD DATE : 11/20/2024
Key Details
Sold Price $975,000
Property Type Single Family Home
Sub Type Single Family Residence
Listing Status Sold
Purchase Type For Sale
Square Footage 2,597 sqft
Price per Sqft $375
MLS Listing ID 24632979
Sold Date 11/20/24
Style Stories1, Custom Style
Bedrooms 3
Full Baths 2
Year Built 2013
Annual Tax Amount $7,213
Tax Year 2023
Lot Size 0.690 Acres
Property Description
Welcome to your dream home nestled on a tranquil private street! This stunning custom built single level home offers the perfect blend of luxury and comfort, ideal for entertaining and everyday living. As you step inside, you’ll be greeted by a spacious open floor plan featuring an entertainer’s kitchen, complete with modern appliances, ample counter space, and a large island that flows seamlessly into the family room. The family room boasts beautiful built-ins, creating a cozy atmosphere for gatherings and relaxation. Retreat to the master suite, where you’ll find a generous layout, a large walk-in closet, and a spa-like ensuite bathroom designed for ultimate relaxation. An additional den provides the perfect space for a home office or cozy reading nook. Step outside to discover your outdoor paradise! The expansive deck overlooks a private backyard, ideal for hosting friends and family. Enjoy evenings by the gas fireplace in the outdoor entertaining area, where memories are made under the stars. For movie nights or game days, the dedicated media room is ready for your favorite films and shows. This property also features ample space for a shop and RV parking, catering to all your hobbies and adventures. A charming garden area offers the perfect spot for cultivating your green thumb. As a unique bonus, enjoy visits from the local deer, enhancing the serene, natural atmosphere of your new home. Don’t miss this rare opportunity to own a slice of paradise. Schedule your private showing today!
Location
State OR
County Clackamas
Area _146
Rooms
Basement Crawl Space
Interior
Interior Features Ceiling Fan, Central Vacuum, Garage Door Opener, Hardwood Floors, High Ceilings, High Speed Internet, Laundry, Quartz, Sound System, Wainscoting, Wallto Wall Carpet
Heating Forced Air
Cooling Central Air
Fireplaces Number 2
Fireplaces Type Gas
Appliance Convection Oven, Dishwasher, Disposal, Free Standing Range, Free Standing Refrigerator, Island, Pantry, Range Hood, Stainless Steel Appliance
Exterior
Exterior Feature Covered Patio, Deck, Fire Pit, Garden, Gas Hookup, Gazebo, Outdoor Fireplace, Private Road, Raised Beds, R V Parking, Sprinkler, Yard
Garage Attached
Garage Spaces 3.0
View Valley
Roof Type Shingle
Garage Yes
Building
Lot Description Gentle Sloping, Private, Road Maintenance Agreement, Solar, Trees
Story 2
Foundation Concrete Perimeter
Sewer Septic Tank
Water Public Water
Level or Stories 2
Schools
Elementary Schools Holcomb
Middle Schools Tumwata
High Schools Oregon City
Others
Senior Community No
Acceptable Financing Cash, Conventional, FHA, VALoan
Listing Terms Cash, Conventional, FHA, VALoan
Read Less Info
Want to know what your home might be worth? Contact us for a FREE valuation!

Our team is ready to help you sell your home for the highest possible price ASAP


"My job is to find and attract mastery-based agents to the office, protect the culture, and make sure everyone is happy! "






