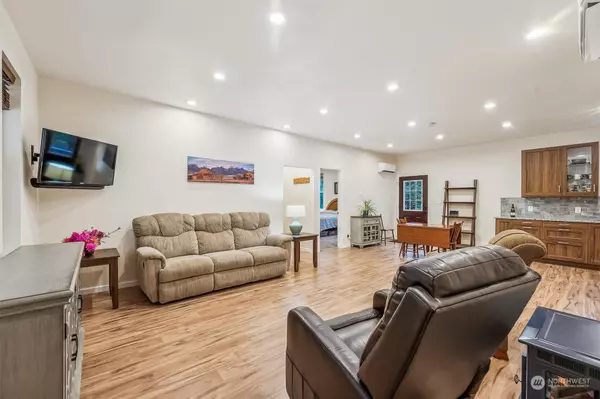Bought with Best Choice Realty
$395,000
$399,000
1.0%For more information regarding the value of a property, please contact us for a free consultation.
2 Beds
1.75 Baths
1,160 SqFt
SOLD DATE : 11/13/2024
Key Details
Sold Price $395,000
Property Type Single Family Home
Sub Type Residential
Listing Status Sold
Purchase Type For Sale
Square Footage 1,160 sqft
Price per Sqft $340
Subdivision Anderson Island
MLS Listing ID 2293286
Sold Date 11/13/24
Style 10 - 1 Story
Bedrooms 2
Full Baths 1
HOA Fees $95/mo
Year Built 2022
Annual Tax Amount $2,760
Lot Size 8,484 Sqft
Property Description
Embrace the tranquility of island living in this move-in ready home! Newly constructed, this 2 bd 1.75 bath rambler has been thoughtfully designed with quality details & craftmanship at every turn. From energy-efficiency features, such as 4 ductless mini splits for ultimate comfort, LED lighting, induction stove, & an electric hybrid water heater. To luxury finishes showcased in granite countertops, spacious 9 ft ceilings, stainless appliances & vinyl plank flooring. Plus, space to tinker in the 2-car garage w/workbench + 220V for EV charging. Bonus storage in wired shed in your low maintenance yard. All Riviera amenities included: golf course, marina, parks, lakes, & more! A peaceful setting & nearly new home can be yours! Don't wait!
Location
State WA
County Pierce
Area 12 - Anderson Island
Rooms
Basement None
Main Level Bedrooms 2
Interior
Interior Features Bath Off Primary, Double Pane/Storm Window, Walk-In Closet(s)
Flooring Vinyl Plank
Fireplace false
Appliance Dishwasher(s), Dryer(s), Microwave(s), Refrigerator(s), Stove(s)/Range(s), Washer(s)
Exterior
Exterior Feature Cement Planked
Garage Spaces 2.0
Community Features Athletic Court, Boat Launch, CCRs, Club House, Golf, Park, Playground, Trail(s)
Amenities Available Deck, Electric Car Charging, High Speed Internet, Outbuildings, Patio, RV Parking
Waterfront No
View Y/N Yes
View Territorial
Roof Type Composition
Parking Type Driveway, Attached Garage, Off Street, RV Parking
Garage Yes
Building
Lot Description Paved, Secluded
Story One
Builder Name Owner
Sewer Septic Tank
Water Community, Shared Well
Architectural Style Contemp/Custom
New Construction No
Schools
Elementary Schools Buyer To Verify
Middle Schools Pioneer Mid
High Schools Steilacoom High
School District Steilacoom Historica
Others
Senior Community No
Acceptable Financing Cash Out, Conventional, FHA, USDA Loan, VA Loan
Listing Terms Cash Out, Conventional, FHA, USDA Loan, VA Loan
Read Less Info
Want to know what your home might be worth? Contact us for a FREE valuation!

Our team is ready to help you sell your home for the highest possible price ASAP

"Three Trees" icon indicates a listing provided courtesy of NWMLS.

"My job is to find and attract mastery-based agents to the office, protect the culture, and make sure everyone is happy! "






