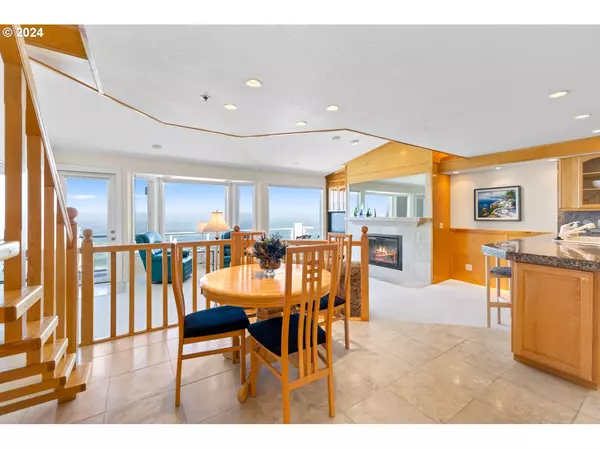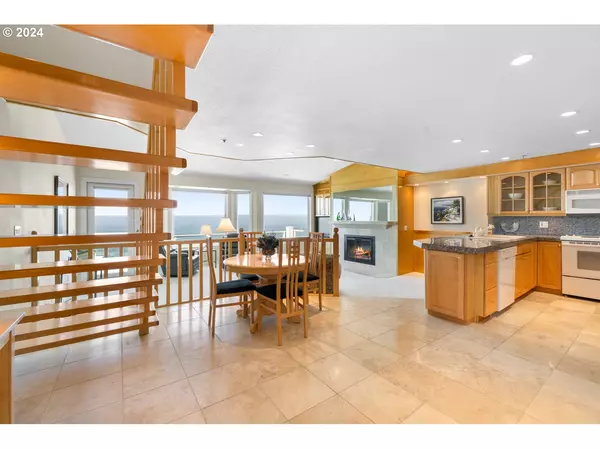Bought with Non Rmls Broker
$805,500
$808,000
0.3%For more information regarding the value of a property, please contact us for a free consultation.
3 Beds
3 Baths
1,510 SqFt
SOLD DATE : 10/31/2024
Key Details
Sold Price $805,500
Property Type Condo
Sub Type Condominium
Listing Status Sold
Purchase Type For Sale
Square Footage 1,510 sqft
Price per Sqft $533
Subdivision Thundering Shores Condominiums
MLS Listing ID 24057084
Sold Date 10/31/24
Style Capecod, Common Wall
Bedrooms 3
Full Baths 3
Condo Fees $625
HOA Fees $625/mo
Year Built 1984
Annual Tax Amount $5,767
Tax Year 2023
Property Description
Vacation Time! This beautiful & well-appointed getaway at Thundering Shores offers unparalleled & breathtaking views of the Pacific Ocean. Nothing between you & the sea. Entering the main level of this spacious (1510 sf) condo provides immediate, bright open spaces & a wall of windows - with unimpeded ocean views from the kitchen, dining & living rooms. Also on the main: one guest en-suite with full bath, 2nd bedroom, 2nd full bath & a laundry closet (washer/dryer included). On the upper level is the Primary Suite w/large walk-in closet, full bath, wet bar & adjacent office nook (along with another wall of windows & stunning ocean views). Back on the main & from the living room is access to the expansive deck (full length of the condo w/metal framing & glass panels) – a place for endless hours listening to the drum of the waves & drawing in the fresh sea air (& those views). There’s more: this unit is on the 3rd floor (no one above), has the ease of access by elevator & includes one storage unit & one garage parking space. The entire complex has just undergone a full renovation of the exterior - including but not limited to siding, trim, gutters, windows, roof, railings, deck surfaces & exterior paint. The special assessment for all of the work done has been paid in full.
Location
State OR
County Lincoln
Area _200
Interior
Interior Features Ceiling Fan, Elevator, Garage Door Opener, Granite, High Ceilings, Jetted Tub, Laundry, Skylight, Sprinkler, Tile Floor, Vaulted Ceiling, Wallto Wall Carpet, Washer Dryer
Heating Forced Air
Fireplaces Number 1
Fireplaces Type Electric
Appliance Builtin Range, Dishwasher, Disposal, Free Standing Refrigerator, Granite, Microwave, Plumbed For Ice Maker, Tile
Exterior
Exterior Feature Deck, Public Road
Garage Attached
Garage Spaces 1.0
Waterfront Yes
Waterfront Description OceanFront
View Ocean
Roof Type Composition
Parking Type Other
Garage Yes
Building
Lot Description Commons, Public Road
Story 2
Foundation Concrete Perimeter
Sewer Public Sewer
Water Public Water
Level or Stories 2
Schools
Elementary Schools Oceanlake
Middle Schools Taft
High Schools Taft
Others
Senior Community No
Acceptable Financing Cash, Conventional
Listing Terms Cash, Conventional
Read Less Info
Want to know what your home might be worth? Contact us for a FREE valuation!

Our team is ready to help you sell your home for the highest possible price ASAP


"My job is to find and attract mastery-based agents to the office, protect the culture, and make sure everyone is happy! "






