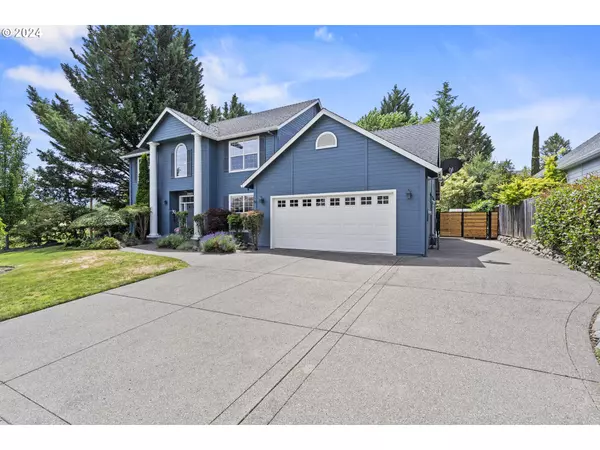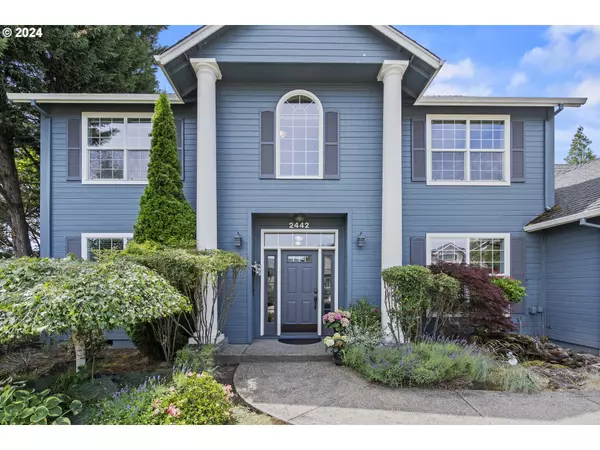Bought with Non Rmls Broker
$620,000
$640,000
3.1%For more information regarding the value of a property, please contact us for a free consultation.
3 Beds
2.2 Baths
2,542 SqFt
SOLD DATE : 10/18/2024
Key Details
Sold Price $620,000
Property Type Single Family Home
Sub Type Single Family Residence
Listing Status Sold
Purchase Type For Sale
Square Footage 2,542 sqft
Price per Sqft $243
MLS Listing ID 24351931
Sold Date 10/18/24
Style Colonial
Bedrooms 3
Full Baths 2
Year Built 1999
Annual Tax Amount $7,125
Tax Year 2023
Lot Size 0.290 Acres
Property Description
Step into this graceful colonial residence, surrounded by a beautifully manicured landscape. It boasts a vast private backyard with an inground pool and a sheltered hot tub. The expansive back porch is a welcoming space to relish the outdoors throughout the seasons. The second floor contains two bedrooms and two bathrooms, including a master suite with an en suite bathroom, offering serene views of the rolling hills and pastoral scenery. The ground floor features a home office enclosed by French doors for utmost privacy and a kitchen designed for seamless entertaining on any occasion. Situated just .6 miles from Dunbar Farms/Rocky Knoll Tasting Room, .7 miles from Rogue Valley Country Club, and 4 miles from Peter William Vineyard, this home is a gateway to local delights waiting to be explored.
Location
State OR
County Jackson
Area _801
Zoning SFR-4
Rooms
Basement Crawl Space
Interior
Interior Features Garage Door Opener, Granite, High Ceilings, Laundry, Soaking Tub, Sprinkler
Heating Forced Air
Cooling Central Air
Fireplaces Number 1
Fireplaces Type Gas
Appliance Dishwasher, Disposal, Double Oven, Free Standing Refrigerator, Granite, Island, Pantry, Plumbed For Ice Maker, Stainless Steel Appliance
Exterior
Exterior Feature Fenced, Free Standing Hot Tub, Porch, Raised Beds, R V Parking, Security Lights, Sprinkler, Tool Shed, Water Feature
Garage Attached
Garage Spaces 2.0
View Mountain, Territorial
Roof Type Composition
Parking Type Driveway, R V Access Parking
Garage Yes
Building
Lot Description Corner Lot, Cul_de_sac, Level
Story 2
Foundation Concrete Perimeter
Sewer Public Sewer
Water Public Water
Level or Stories 2
Schools
Elementary Schools Lone Pine
Middle Schools Hedrick
High Schools North Medford
Others
Senior Community No
Acceptable Financing CallListingAgent, Cash, Conventional
Listing Terms CallListingAgent, Cash, Conventional
Read Less Info
Want to know what your home might be worth? Contact us for a FREE valuation!

Our team is ready to help you sell your home for the highest possible price ASAP


"My job is to find and attract mastery-based agents to the office, protect the culture, and make sure everyone is happy! "






