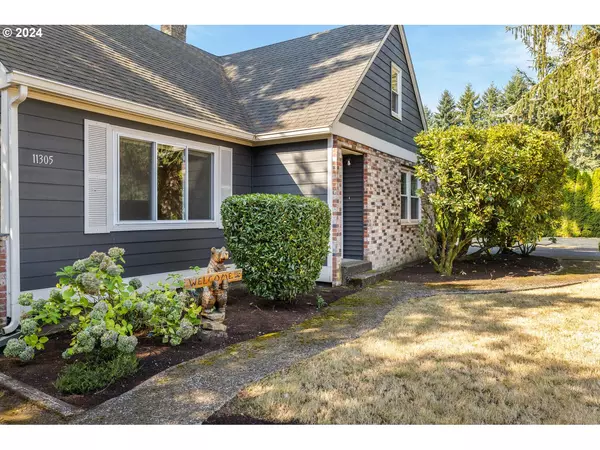Bought with Call It Closed International Realty
$530,000
$525,000
1.0%For more information regarding the value of a property, please contact us for a free consultation.
3 Beds
2 Baths
2,803 SqFt
SOLD DATE : 10/17/2024
Key Details
Sold Price $530,000
Property Type Single Family Home
Sub Type Single Family Residence
Listing Status Sold
Purchase Type For Sale
Square Footage 2,803 sqft
Price per Sqft $189
MLS Listing ID 24655969
Sold Date 10/17/24
Style Stories2
Bedrooms 3
Full Baths 2
Year Built 1942
Annual Tax Amount $4,744
Tax Year 2023
Lot Size 1.040 Acres
Property Description
Discover your dream country cottage, nestled on a picturesque one-acre lot, where the beauty of nature surrounds you at every turn. This enchanting home greets you with a graceful U-shaped driveway, winding through meticulously landscaped grounds adorned with vibrant blooms and lush, mature foliage, offering unparalleled privacy and tranquility. Inside, you'll find three cozy, inviting bedrooms, two bathrooms, and a modern exterior featuring newer siding and paint. Step outside onto the newer Trex decking, a perfect space to relax and soak in the serene views of your beautifully landscaped yard, framed by towering trees and vibrant gardens. Conveniently located just minutes from town yet enveloped in the serenity of country life, this unique property offers the best of both worlds.
Location
State WA
County Clark
Area _62
Zoning R1-20
Rooms
Basement Full Basement, Partially Finished
Interior
Interior Features Ceiling Fan, Hardwood Floors, Laundry, Washer Dryer, Water Softener
Heating Forced Air
Cooling Heat Pump
Appliance Dishwasher, Free Standing Range, Free Standing Refrigerator
Exterior
Exterior Feature Deck, Porch, Public Road, R V Parking, Tool Shed, Workshop, Yard
Garage Carport
Garage Spaces 2.0
Roof Type Composition
Garage Yes
Building
Lot Description Level, Public Road
Story 3
Foundation Slab
Sewer Septic Tank
Water Well
Level or Stories 3
Schools
Elementary Schools Glenwood
Middle Schools Laurin
High Schools Prairie
Others
Acceptable Financing Cash, Conventional, FHA, VALoan
Listing Terms Cash, Conventional, FHA, VALoan
Read Less Info
Want to know what your home might be worth? Contact us for a FREE valuation!

Our team is ready to help you sell your home for the highest possible price ASAP


"My job is to find and attract mastery-based agents to the office, protect the culture, and make sure everyone is happy! "






