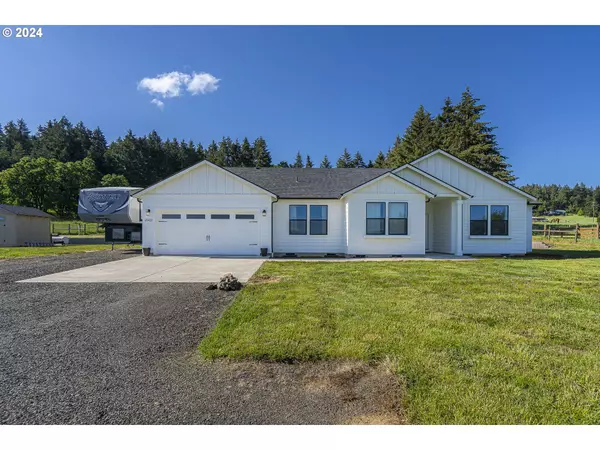Bought with Triple Oaks Realty LLC
$699,999
$699,999
For more information regarding the value of a property, please contact us for a free consultation.
3 Beds
2 Baths
2,097 SqFt
SOLD DATE : 08/23/2024
Key Details
Sold Price $699,999
Property Type Single Family Home
Sub Type Single Family Residence
Listing Status Sold
Purchase Type For Sale
Square Footage 2,097 sqft
Price per Sqft $333
MLS Listing ID 24056628
Sold Date 08/23/24
Style Stories1, Craftsman
Bedrooms 3
Full Baths 2
Year Built 2022
Annual Tax Amount $4,155
Tax Year 2023
Lot Size 1.580 Acres
Property Description
This stunning home offers the perfect blend of modern design and spacious country comfort. Situated on a generous 1.59-acre lot just 10 minutes to JC and 20 minutes Eugene. This single-story oasis boasts a vaulted ceilings, large primary suite, oversize garage, gated entry, and circle driveway for easy access for trailers. Step inside and be greeted by the luxurious ambiance of this 2022 construction. The open-concept layout seamlessly connects the living/dining to the a chef's kitchen featuring quartz countertops, pantry, gas range, custom herringbone tile backsplash, and eat-in-bar, creating an ideal space for entertaining and friends. Featuring 3 bedrooms PLUS office and two bathrooms, this home provides plenty of room for everyone to enjoy their own privacy. The custom tile work throughout adds a touch of elegance and sophistication to every corner. With a generous 2097 ft.² of living space, this single-story home offers vaulted ceilings in the living room and primary suite that create an airy and spacious atmosphere. The large primary bedroom and bathroom provide a tranquil retreat, complete with a custom tile shower, large walk-in closet, and walk-in shower for ultimate relaxation. But the features don't stop there. This exceptional property also includes RV parking with power, circle driveway, solar ready, and ample well GPM. To ensure year-round comfort, this home is equipped with a high efficacy heat pump with AC. No matter the season, you'll be able to enjoy the perfect temperature inside with the gas fireplace featuring herringbone tile surround. This beautiful modern home on 1.59 acres offers a wealth of amenities and thoughtful design elements that make it truly exceptional. Don't miss the opportunity to make this dream home yours and experience the epitome of comfortable living.Open House Saturday 6/29 11-2pm
Location
State OR
County Lane
Area _237
Zoning RR5
Rooms
Basement Crawl Space
Interior
Interior Features Garage Door Opener, Laundry, Luxury Vinyl Plank, Quartz, Tile Floor, Vaulted Ceiling
Heating Forced Air
Cooling Heat Pump
Fireplaces Number 1
Fireplaces Type Gas
Appliance Cooktop, Disposal, Free Standing Gas Range, Pantry, Plumbed For Ice Maker, Quartz, Stainless Steel Appliance
Exterior
Exterior Feature Porch, R V Parking, Yard
Garage Attached, ExtraDeep, Oversized
Garage Spaces 2.0
Roof Type Composition
Parking Type Driveway, R V Access Parking
Garage Yes
Building
Lot Description Level
Story 1
Foundation Stem Wall
Sewer Septic Tank
Water Well
Level or Stories 1
Schools
Elementary Schools Territorial
Middle Schools Oaklea
High Schools Junction City
Others
Senior Community No
Acceptable Financing Cash, Conventional, FHA, VALoan
Listing Terms Cash, Conventional, FHA, VALoan
Read Less Info
Want to know what your home might be worth? Contact us for a FREE valuation!

Our team is ready to help you sell your home for the highest possible price ASAP


"My job is to find and attract mastery-based agents to the office, protect the culture, and make sure everyone is happy! "






