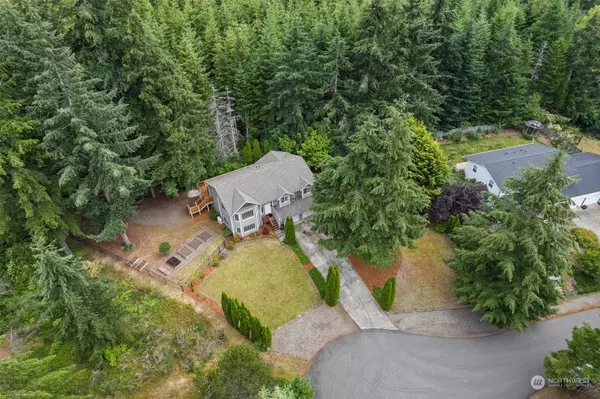Bought with Redfin
$480,000
$489,000
1.8%For more information regarding the value of a property, please contact us for a free consultation.
3 Beds
3 Baths
1,732 SqFt
SOLD DATE : 08/12/2024
Key Details
Sold Price $480,000
Property Type Single Family Home
Sub Type Residential
Listing Status Sold
Purchase Type For Sale
Square Footage 1,732 sqft
Price per Sqft $277
Subdivision Island Lake
MLS Listing ID 2259139
Sold Date 08/12/24
Style 14 - Split Entry
Bedrooms 3
Full Baths 3
Year Built 1991
Annual Tax Amount $3,971
Lot Size 0.350 Acres
Property Description
Beautiful home in the coveted Island Lake manor, tucked privately at the end of the cul-de-sac. Gorgeous custom kitchen with granite counter tops, in the bathrooms as well. Open concept living space with a massive bonus room in the basement. 3 bedrooms, 3 baths, sizeable garage with additional storage closet and dual access to the side & backyard. The property backs a green belt offering even more privacy with a feeling of seclusion. Minutes from the amenties of Shelton, shopping, schools, medical and highway. Relax or entertain in your beautiful backyard, lower back patio or large back deck, garden space with plenty of room to spread out. This is one you wont want to miss.
Location
State WA
County Mason
Area 175 - Shelton
Rooms
Basement Finished
Interior
Interior Features Ceramic Tile, Wall to Wall Carpet, Bath Off Primary, Ceiling Fan(s), Double Pane/Storm Window, Dining Room, Jetted Tub, Vaulted Ceiling(s), Walk-In Closet(s)
Flooring Ceramic Tile, Vinyl Plank, Carpet
Fireplace false
Appliance Dishwasher(s), Microwave(s), Refrigerator(s), Stove(s)/Range(s)
Exterior
Exterior Feature Wood Products
Garage Spaces 2.0
Community Features CCRs
Amenities Available Cable TV, Deck, Fenced-Partially, High Speed Internet, Patio
Waterfront No
View Y/N Yes
View Territorial
Roof Type Composition
Garage Yes
Building
Lot Description Cul-De-Sac, Dead End Street, Paved, Sidewalk
Story Multi/Split
Sewer Septic Tank
Water Community
New Construction No
Schools
Elementary Schools Mountain View Elementary
Middle Schools Oakland Bay Jr Hs
High Schools Shelton High
School District Shelton
Others
Senior Community No
Acceptable Financing Cash Out, Conventional
Listing Terms Cash Out, Conventional
Read Less Info
Want to know what your home might be worth? Contact us for a FREE valuation!

Our team is ready to help you sell your home for the highest possible price ASAP

"Three Trees" icon indicates a listing provided courtesy of NWMLS.

"My job is to find and attract mastery-based agents to the office, protect the culture, and make sure everyone is happy! "






