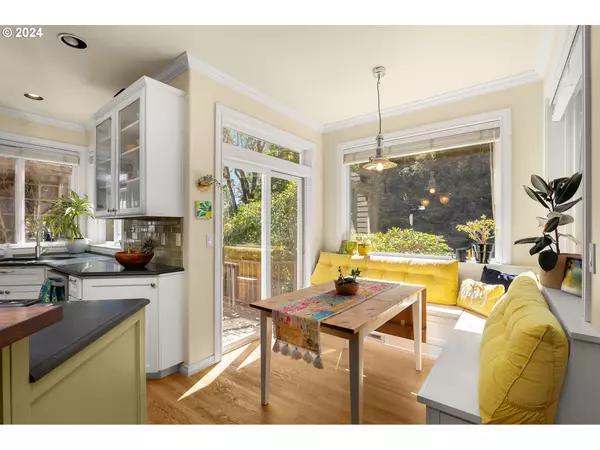Bought with Reger Homes, LLC
$995,000
$1,025,000
2.9%For more information regarding the value of a property, please contact us for a free consultation.
5 Beds
2.1 Baths
2,868 SqFt
SOLD DATE : 07/29/2024
Key Details
Sold Price $995,000
Property Type Single Family Home
Sub Type Single Family Residence
Listing Status Sold
Purchase Type For Sale
Square Footage 2,868 sqft
Price per Sqft $346
Subdivision Bauer Crest
MLS Listing ID 24696213
Sold Date 07/29/24
Style Stories2, Traditional
Bedrooms 5
Full Baths 2
HOA Fees $43/ann
Year Built 1995
Annual Tax Amount $7,803
Tax Year 2023
Lot Size 7,840 Sqft
Property Sub-Type Single Family Residence
Property Description
This one checks all the boxes! On a quiet street in the sought after Bauer Crest neighborhood, this exceptional home is an entertainer's dream - even used in photo shoots! The main floor offers a comfortable family room off the custom kitchen with built-in eating area and a spacious office. Upstairs, you'll find the primary bed/bath boasts a soaking tub and heated floors, 3 additional bedrooms plus a 5th/bed or bonus room with potential for en-suite bath. The heart of this home is the spectacular private backyard with covered stone patio and wood burning fireplace - featuring gas hookup, deck, hot tub, studio/outdoor playhouse, raised beds and a medley of fruit trees including pear, plums, apples and blueberries and raspberries. Upgrades include a new roof, built-in speakers, custom cabinetry and designer lighting. Walk to schools, library, shops and restaurants. Easy access to Portland and Beaverton makes this the best of suburban living. Great schools and Washington County!
Location
State OR
County Washington
Area _149
Rooms
Basement Crawl Space
Interior
Interior Features Garage Door Opener, Hardwood Floors, High Ceilings, Laundry, Sprinkler, Wainscoting
Heating Forced Air
Cooling Central Air
Fireplaces Number 3
Fireplaces Type Gas, Wood Burning
Appliance Cook Island, Dishwasher, Disposal, Down Draft, Free Standing Range, Granite, Pantry, Stainless Steel Appliance
Exterior
Exterior Feature Builtin Hot Tub, Covered Patio, Deck, Fenced, Garden, Gas Hookup, Outdoor Fireplace, Raised Beds, Sprinkler, Yard
Parking Features Attached, Oversized
Garage Spaces 2.0
Roof Type Composition
Accessibility GarageonMain
Garage Yes
Building
Lot Description Level, Private, Secluded
Story 2
Foundation Concrete Perimeter
Sewer Public Sewer
Water Public Water
Level or Stories 2
Schools
Elementary Schools Terra Linda
Middle Schools Tumwater
High Schools Sunset
Others
Acceptable Financing Cash, Conventional, VALoan
Listing Terms Cash, Conventional, VALoan
Read Less Info
Want to know what your home might be worth? Contact us for a FREE valuation!

Our team is ready to help you sell your home for the highest possible price ASAP

"My job is to find and attract mastery-based agents to the office, protect the culture, and make sure everyone is happy! "






