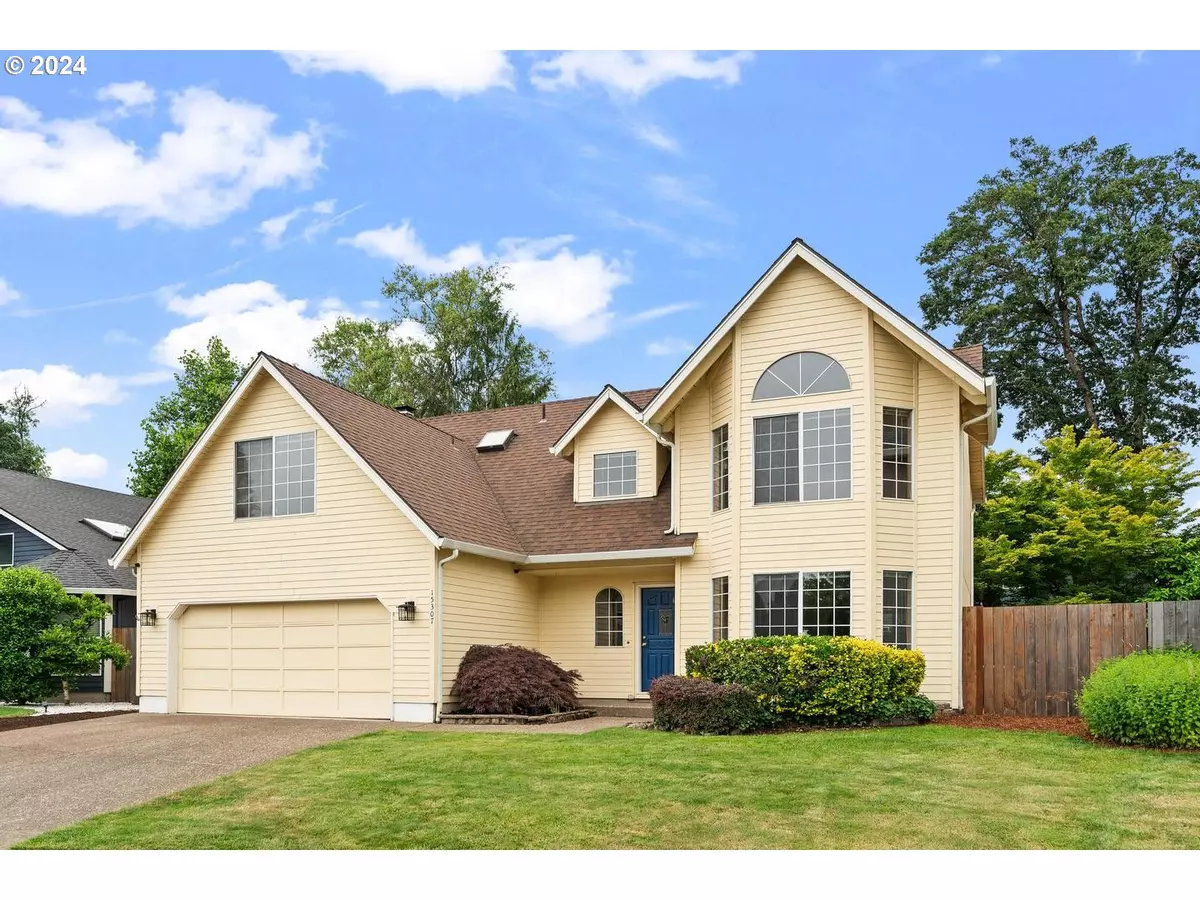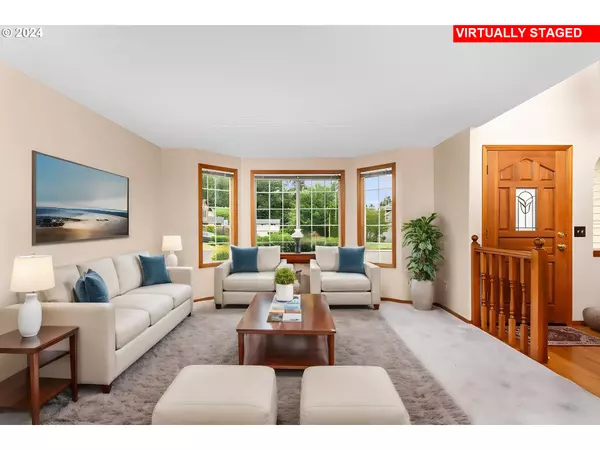Bought with John L. Scott Market Center
$599,000
$599,000
For more information regarding the value of a property, please contact us for a free consultation.
4 Beds
2.1 Baths
2,250 SqFt
SOLD DATE : 07/25/2024
Key Details
Sold Price $599,000
Property Type Single Family Home
Sub Type Single Family Residence
Listing Status Sold
Purchase Type For Sale
Square Footage 2,250 sqft
Price per Sqft $266
Subdivision Durham
MLS Listing ID 24505060
Sold Date 07/25/24
Style Stories2, Traditional
Bedrooms 4
Full Baths 2
Year Built 1989
Annual Tax Amount $6,258
Tax Year 2023
Lot Size 4,791 Sqft
Property Description
Great Value Tigard Charmer! Well Cared For Home With Incredible Potential. Floor Plan Design Is Ahead Of Its Time Featuring 4 Big Bedrooms, Vaulted Ceilings, Walk-In Closets, Upstairs Laundry & Seamless Flow Between Kitchen & Family Room. See All Outdoor Happenings From Kitchen Garden Window or Step Out To a Brand New Deck That's Perfect For Entertaining In The Lovely Fenced Backyard. Gated Side Yard Provides Space For Trailer or Extra Storage For Big Toys. Primary Suite Offers All Comforts With Dual Sink Vanity, Jetted Tub, Skylights & Big Walk-In Closet. There's Room For All In The 3 Other Big Bedrooms That Are Filled With Natural Light. The Entire Home Is Fresh & Clean With New Interior Paint & New Furnace Installed 2023. Pre-listing Inspection Completed For Buyer Confidence. Conveniently Located Just Minutes To I5, Bridgeport Village & Cook Park. This Amazing Home Offers Room To Grow & Is Ready For Your Personal Touches To Maximize The Potential.
Location
State OR
County Washington
Area _151
Rooms
Basement Crawl Space
Interior
Interior Features Hardwood Floors, High Ceilings, Skylight, Vaulted Ceiling, Vinyl Floor, Washer Dryer, Wood Floors
Heating Forced Air
Cooling Central Air
Fireplaces Number 1
Fireplaces Type Wood Burning
Appliance Builtin Range, Dishwasher, Disposal, Pantry
Exterior
Exterior Feature Deck, Fenced, Yard
Garage Attached
Garage Spaces 2.0
Roof Type Composition
Parking Type Driveway, On Street
Garage Yes
Building
Lot Description Level
Story 2
Foundation Concrete Perimeter
Sewer Public Sewer
Water Public Water
Level or Stories 2
Schools
Elementary Schools Durham
Middle Schools Twality
High Schools Tigard
Others
Senior Community No
Acceptable Financing Cash, Conventional, FHA, VALoan
Listing Terms Cash, Conventional, FHA, VALoan
Read Less Info
Want to know what your home might be worth? Contact us for a FREE valuation!

Our team is ready to help you sell your home for the highest possible price ASAP


"My job is to find and attract mastery-based agents to the office, protect the culture, and make sure everyone is happy! "






