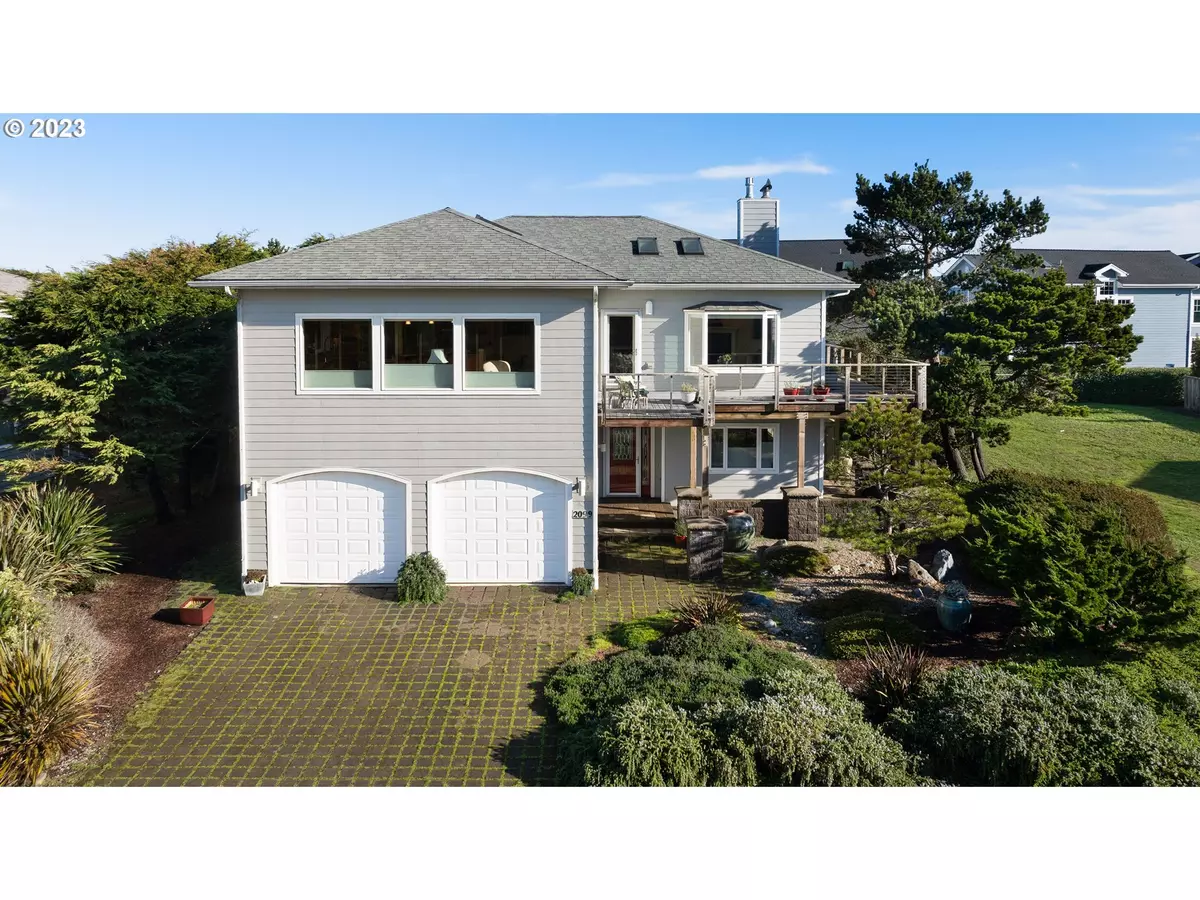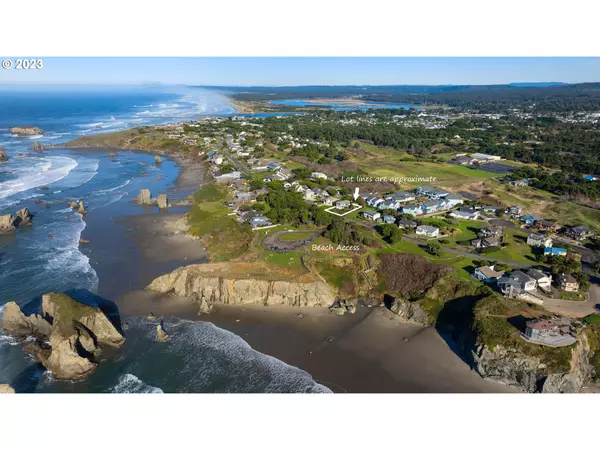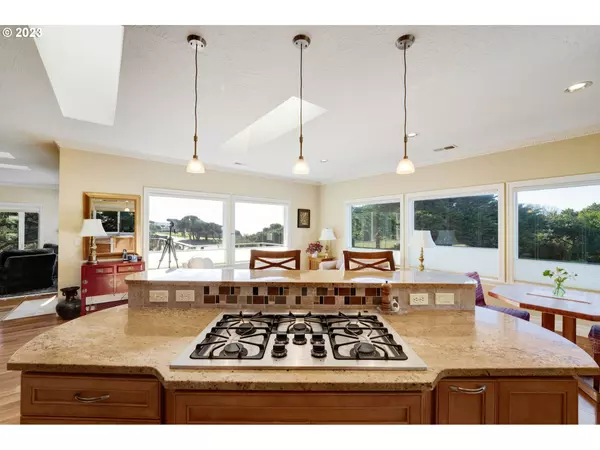Bought with Beach Loop Realty
$990,000
$1,050,000
5.7%For more information regarding the value of a property, please contact us for a free consultation.
3 Beds
2.1 Baths
2,952 SqFt
SOLD DATE : 06/06/2024
Key Details
Sold Price $990,000
Property Type Single Family Home
Sub Type Single Family Residence
Listing Status Sold
Purchase Type For Sale
Square Footage 2,952 sqft
Price per Sqft $335
Subdivision Beach Loop Drive
MLS Listing ID 23028710
Sold Date 06/06/24
Style Stories2, Custom Style
Bedrooms 3
Full Baths 2
Year Built 2006
Annual Tax Amount $6,015
Tax Year 2023
Lot Size 9,147 Sqft
Property Description
Exceptional Beach House in Bandon, Oregon overlooking Face Rock and the Pacific Ocean. Beach access to Bandon's pristine beaches is just steps away from this 2006 built residence. Beautifully designed, and providing ocean views from the primary suite, living, dining, and kitchen areas. The entry level consists of 2 bedrooms, a full bathroom, spacious laundry room, and family room. Upstairs, you'll find a balcony which wraps the South side and leads to a private area off the primary suite where a hot tub is tucked into. The interior of the primary suite does not disappoint; spacious bedroom, walk-in closet, large ensuite with soak tub and walk-in tiled shower, dual sink vanity and water closet. Skylights, 9' ceilings and well-placed lighting create a bright and inviting space which complement the open layout. Gorgeous cherry and maple flooring, Hunter Douglas window coverings, stone counter tops, propane fireplace with slate surround, travertine, glass doors and so many other exceptional features set this home apart. Off the main living area is a conveniently located and beautiful powder room. Wireless network system installed, whole house surge protection, multi-nodes hard wired, and a professional security system are all excellent features to note. Plenty of storage throughout including a walk-in pantry, spacious under stairway closet with 2 access points, ceiling height cabinets, 2 entry closets, attached double garage with attic storage, and an 8x10 shed in back with windows, shelving and skylight. A nice melding of hardscape and landscape provides a beautiful property with ease of maintenance in mind. HVAC systems to keep you comfortable on cool or warm days. *Some furnishings may be included in the sale, if desired. Call today!
Location
State OR
County Coos
Area _260
Zoning CD-1
Rooms
Basement Crawl Space
Interior
Interior Features Engineered Hardwood, Garage Door Opener, Granite, High Ceilings, High Speed Internet, Laundry, Tile Floor
Heating Ductless, Heat Pump
Cooling Heat Pump
Fireplaces Number 2
Fireplaces Type Propane, Stove, Wood Burning
Appliance Builtin Oven, Cook Island, Cooktop, Double Oven, Down Draft, Free Standing Refrigerator, Gas Appliances, Granite, Microwave, Pantry, Stainless Steel Appliance, Tile
Exterior
Exterior Feature Deck, Fenced, Free Standing Hot Tub, Storm Door, Tool Shed, Xeriscape Landscaping, Yard
Garage Attached
Garage Spaces 2.0
View Ocean
Roof Type Composition
Parking Type Driveway
Garage Yes
Building
Lot Description Level, Ocean Beach One Quarter Mile Or Less
Story 2
Foundation Concrete Perimeter
Sewer Public Sewer
Water Public Water
Level or Stories 2
Schools
Elementary Schools Ocean Crest
Middle Schools Harbor Lights
High Schools Bandon
Others
Senior Community No
Acceptable Financing Cash, Conventional, VALoan
Listing Terms Cash, Conventional, VALoan
Read Less Info
Want to know what your home might be worth? Contact us for a FREE valuation!

Our team is ready to help you sell your home for the highest possible price ASAP


"My job is to find and attract mastery-based agents to the office, protect the culture, and make sure everyone is happy! "






