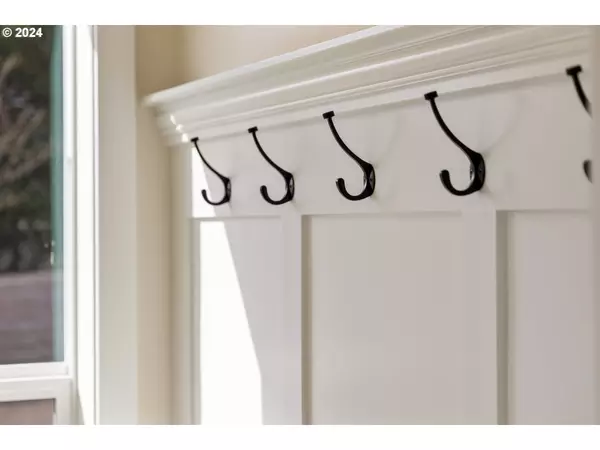Bought with Works Real Estate
$669,000
$659,000
1.5%For more information regarding the value of a property, please contact us for a free consultation.
3 Beds
3.1 Baths
2,197 SqFt
SOLD DATE : 05/07/2024
Key Details
Sold Price $669,000
Property Type Single Family Home
Sub Type Single Family Residence
Listing Status Sold
Purchase Type For Sale
Square Footage 2,197 sqft
Price per Sqft $304
Subdivision Sitton View
MLS Listing ID 24331029
Sold Date 05/07/24
Style Contemporary, Custom Style
Bedrooms 3
Full Baths 3
Year Built 2023
Annual Tax Amount $1,678
Tax Year 2023
Lot Size 6,098 Sqft
Property Description
Welcome to your dream home nestled in the heart of wine country! This stunning new construction boasts a bright and airy 2-story floorplan flooded with natural light, offering the perfect blend of comfort and elegance. With 3 bedrooms, including a suite with attached bath on each level, this home offers versatility and convenience. As you step inside, you're greeted by a welcoming entryway featuring a built-in bench with a coat rack. Throughout the home, luxury vinyl plank floors lend both durability and style, while a cozy gas fireplace sets the scene for relaxing evenings. The kitchen is a chef's delight, showcasing quartz countertops, stainless steel appliances, a farmhouse sink, and classic shaker cabinets. Additional features include fully cased doors and windows, ensuring a polished finish throughout the home. Plus, a 280 sq ft unfinished bonus space above the garage offers endless possibilities, whether you envision a guest studio, home office, or hobby space. Situated on a brand new cul-de-sac, this home offers the perfect blend of tranquility and convenience. Just a short walk away, you'll find the city park, complete with walking paths, a playground, grassy lawn, and tennis and basketball courts. And for those who appreciate the finer things in life, Dundee's downtown restaurants and tasting rooms are just an easy stroll away. Don't miss your chance to experience luxury living in wine country - schedule your showing today and make this exquisite home yours!
Location
State OR
County Yamhill
Area _156
Zoning R3
Rooms
Basement Crawl Space
Interior
Interior Features Accessory Dwelling Unit, Ceiling Fan, High Ceilings, Laundry, Quartz, Soaking Tub, Vinyl Floor, Wainscoting
Heating Forced Air, Heat Pump
Cooling Central Air
Fireplaces Number 1
Fireplaces Type Gas
Appliance Dishwasher, Disposal, Free Standing Gas Range, Free Standing Refrigerator, Island, Microwave, Quartz, Range Hood, Tile
Exterior
Exterior Feature Deck, Porch, Sprinkler, Yard
Parking Features Attached
Garage Spaces 2.0
View Mountain
Roof Type Composition
Accessibility GarageonMain, MainFloorBedroomBath, UtilityRoomOnMain, WalkinShower
Garage Yes
Building
Lot Description Cul_de_sac, Private Road, Road Maintenance Agreement, Sloped
Story 2
Foundation Concrete Perimeter
Sewer Public Sewer
Water Public Water
Level or Stories 2
Schools
Elementary Schools Dundee
Middle Schools Chehalem Valley
High Schools Newberg
Others
HOA Name HOA is in process of being established. Fees and contact information to be determined.
Senior Community No
Acceptable Financing Cash, Conventional
Listing Terms Cash, Conventional
Read Less Info
Want to know what your home might be worth? Contact us for a FREE valuation!

Our team is ready to help you sell your home for the highest possible price ASAP

"My job is to find and attract mastery-based agents to the office, protect the culture, and make sure everyone is happy! "






