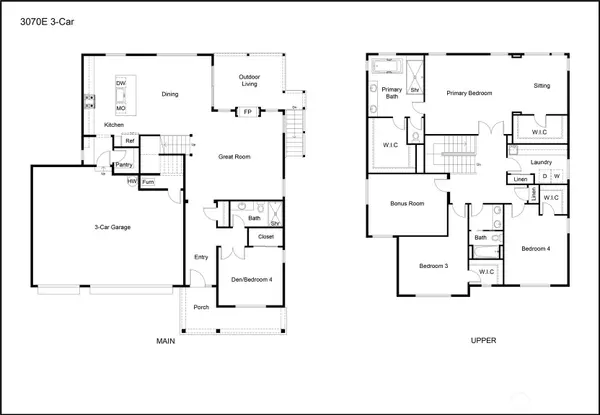
Open House
Fri Nov 21, 11:00am - 1:00pm
Sat Nov 22, 12:00pm - 4:00pm
Sun Nov 23, 12:00pm - 4:00pm
UPDATED:
Key Details
Property Type Single Family Home
Sub Type Single Family Residence
Listing Status Active
Purchase Type For Sale
Square Footage 3,070 sqft
Price per Sqft $366
Subdivision Covington
MLS Listing ID 2448402
Style 12 - 2 Story
Bedrooms 4
Full Baths 2
Construction Status Completed
HOA Fees $82/mo
Year Built 2025
Lot Size 6,235 Sqft
Property Sub-Type Single Family Residence
Property Description
Location
State WA
County King
Area 330 - Kent
Rooms
Basement None
Main Level Bedrooms 1
Interior
Interior Features Fireplace, High Tech Cabling, Walk-In Closet(s), Walk-In Pantry, Water Heater
Flooring Ceramic Tile, Laminate, Carpet
Fireplaces Number 1
Fireplaces Type Gas
Fireplace true
Appliance Dishwasher(s), Disposal, Microwave(s), Stove(s)/Range(s)
Exterior
Exterior Feature Cement Planked
Garage Spaces 3.0
Community Features CCRs
Amenities Available Deck, Electric Car Charging, Fenced-Fully, Gas Available, High Speed Internet, Irrigation, Patio
View Y/N Yes
View Territorial
Roof Type Composition
Garage Yes
Building
Lot Description Cul-De-Sac, Dead End Street, Paved, Sidewalk
Story Two
Builder Name RM Homes
Sewer Sewer Connected
Water Public
New Construction Yes
Construction Status Completed
Schools
Elementary Schools Crestwood Elem
Middle Schools Mattson Middle
High Schools Kentwood High
School District Kent
Others
HOA Fee Include Common Area Maintenance
Senior Community No
Acceptable Financing Cash Out, Conventional, FHA, VA Loan
Listing Terms Cash Out, Conventional, FHA, VA Loan


"My job is to find and attract mastery-based agents to the office, protect the culture, and make sure everyone is happy! "



