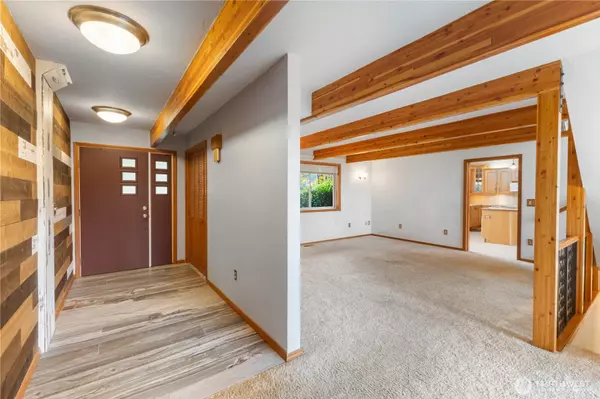
UPDATED:
Key Details
Property Type Single Family Home
Sub Type Single Family Residence
Listing Status Active
Purchase Type For Sale
Square Footage 3,895 sqft
Price per Sqft $179
Subdivision Oakville
MLS Listing ID 2452247
Style 17 - 1 1/2 Stry w/Bsmt
Bedrooms 4
Full Baths 3
Half Baths 1
HOA Fees $200/ann
Year Built 2001
Annual Tax Amount $5,990
Lot Size 5.010 Acres
Property Sub-Type Single Family Residence
Property Description
Location
State WA
County Grays Harbor
Area 204 - Oakville
Rooms
Basement Finished
Main Level Bedrooms 2
Interior
Interior Features Bath Off Primary, Double Pane/Storm Window, Fireplace, Loft, Skylight(s), Vaulted Ceiling(s), Walk-In Closet(s), Water Heater
Flooring Ceramic Tile, Laminate, Carpet
Fireplaces Number 2
Fireplaces Type Gas, Wood Burning
Fireplace true
Appliance Dishwasher(s), Disposal, Dryer(s), Microwave(s), Refrigerator(s), Stove(s)/Range(s), Washer(s)
Exterior
Exterior Feature Wood
Garage Spaces 2.0
Community Features CCRs
Amenities Available Deck, Fenced-Partially, Green House, High Speed Internet, Outbuildings, Propane, RV Parking
View Y/N Yes
View Territorial
Roof Type Composition
Garage Yes
Building
Lot Description Dead End Street, Secluded
Story One and One Half
Sewer Septic Tank
Water Individual Well
New Construction No
Schools
Elementary Schools Oakville Elem
Middle Schools Oakville High
High Schools Oakville High
School District Oakville
Others
Senior Community No
Acceptable Financing Cash Out, Conventional, FHA, VA Loan
Listing Terms Cash Out, Conventional, FHA, VA Loan


"My job is to find and attract mastery-based agents to the office, protect the culture, and make sure everyone is happy! "



