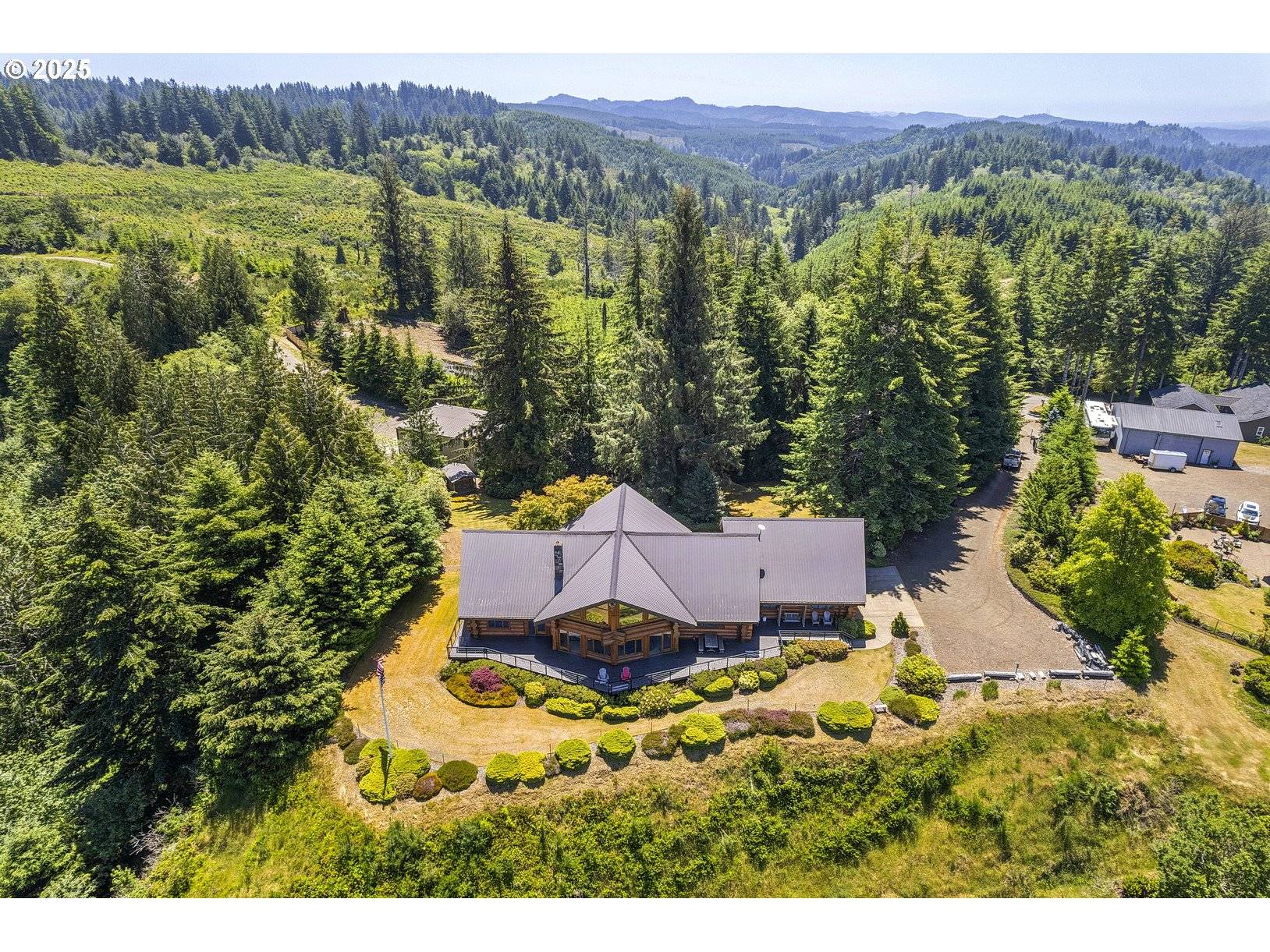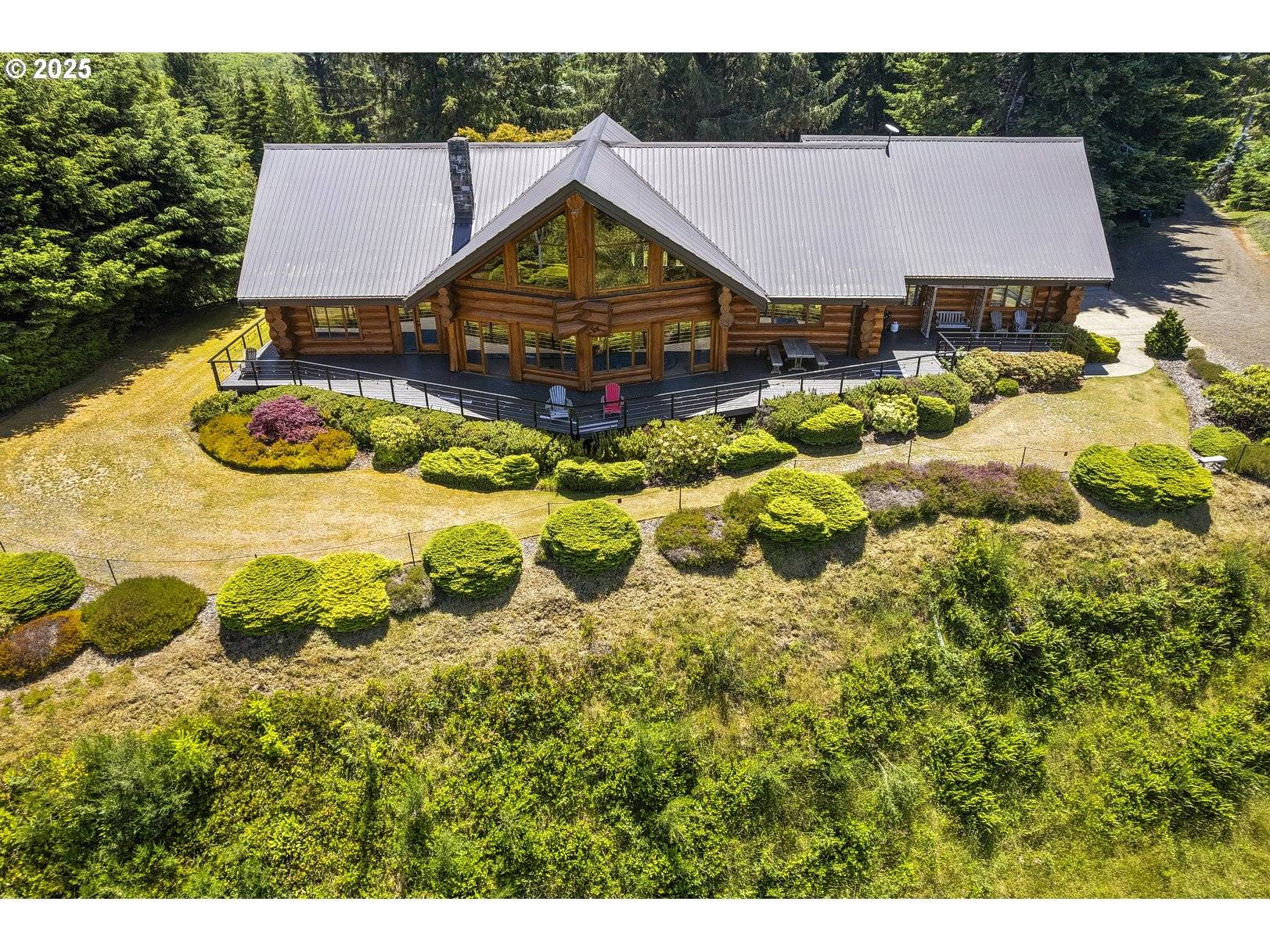UPDATED:
Key Details
Property Type Single Family Home
Sub Type Single Family Residence
Listing Status Active
Purchase Type For Sale
Square Footage 3,358 sqft
Price per Sqft $476
Subdivision Florence Mercer Lake
MLS Listing ID 444694687
Style Custom Style, Log
Bedrooms 2
Full Baths 2
Year Built 1997
Annual Tax Amount $5,576
Tax Year 2024
Lot Size 41.460 Acres
Property Sub-Type Single Family Residence
Property Description
Location
State OR
County Lane
Area _230
Zoning F2
Rooms
Basement Crawl Space
Interior
Interior Features Ceiling Fan, Garage Door Opener, Granite, High Ceilings, Jetted Tub, Plumbed For Central Vacuum, Slate Flooring, Sprinkler, Wood Floors
Heating Heat Pump
Cooling Central Air, Heat Pump
Fireplaces Number 1
Fireplaces Type Gas
Appliance Appliance Garage, Builtin Oven, Builtin Range, Builtin Refrigerator, Cook Island, Dishwasher, Gas Appliances, Granite, Microwave, Pantry
Exterior
Exterior Feature Covered Patio, R V Parking, R V Boat Storage, Satellite Dish, Second Garage, Security Lights, Sprinkler, Workshop
Parking Features Attached, ExtraDeep, Oversized
Garage Spaces 6.0
View Mountain, Ocean
Roof Type Metal
Garage Yes
Building
Lot Description Bluff, Hilly, Wooded
Story 2
Foundation Block
Sewer Septic Tank
Water Public Water
Level or Stories 2
Schools
Elementary Schools Siuslaw
Middle Schools Siuslaw
High Schools Siuslaw
Others
Senior Community No
Acceptable Financing Cash, Conventional, Trade
Listing Terms Cash, Conventional, Trade

"My job is to find and attract mastery-based agents to the office, protect the culture, and make sure everyone is happy! "



