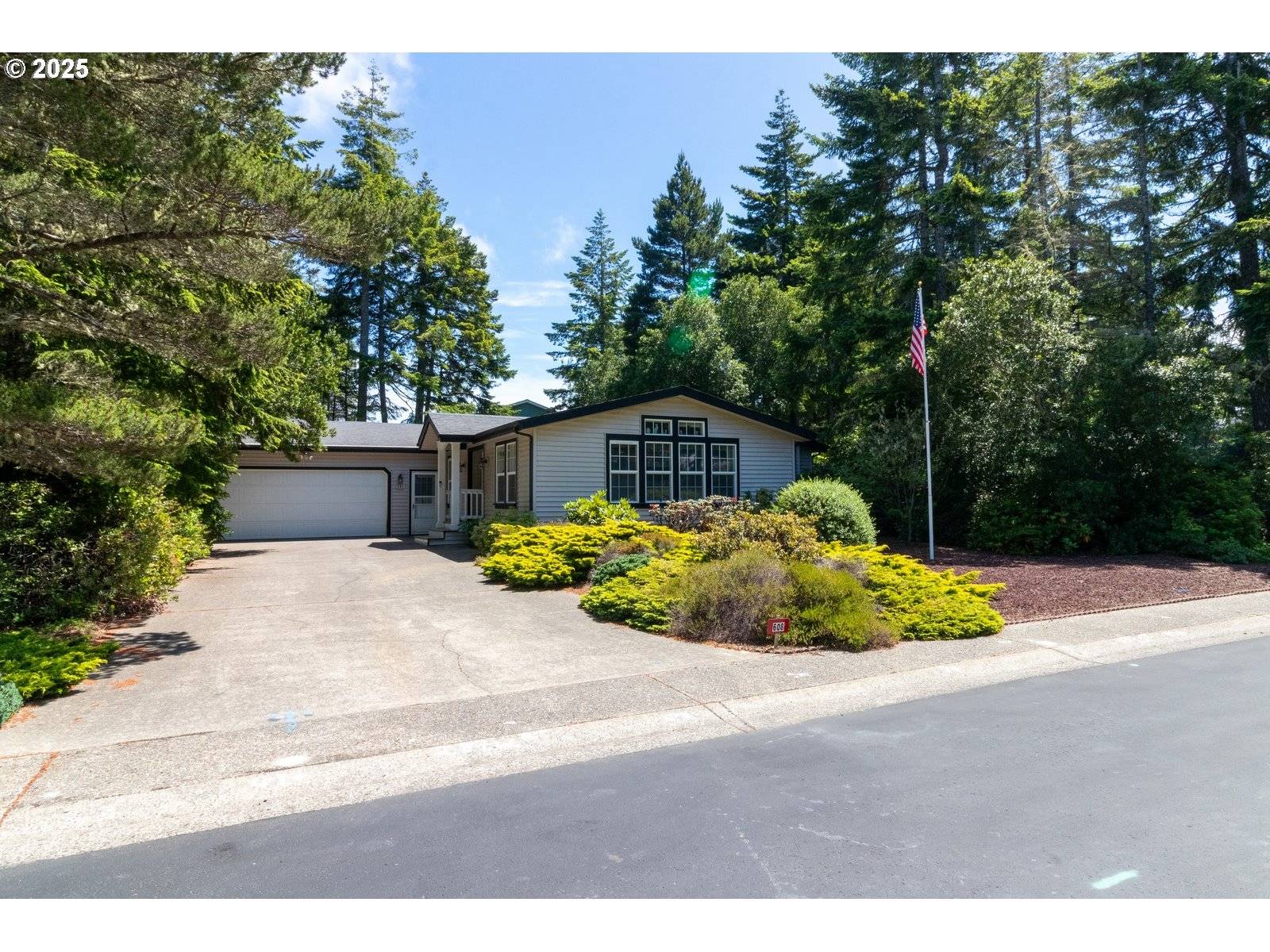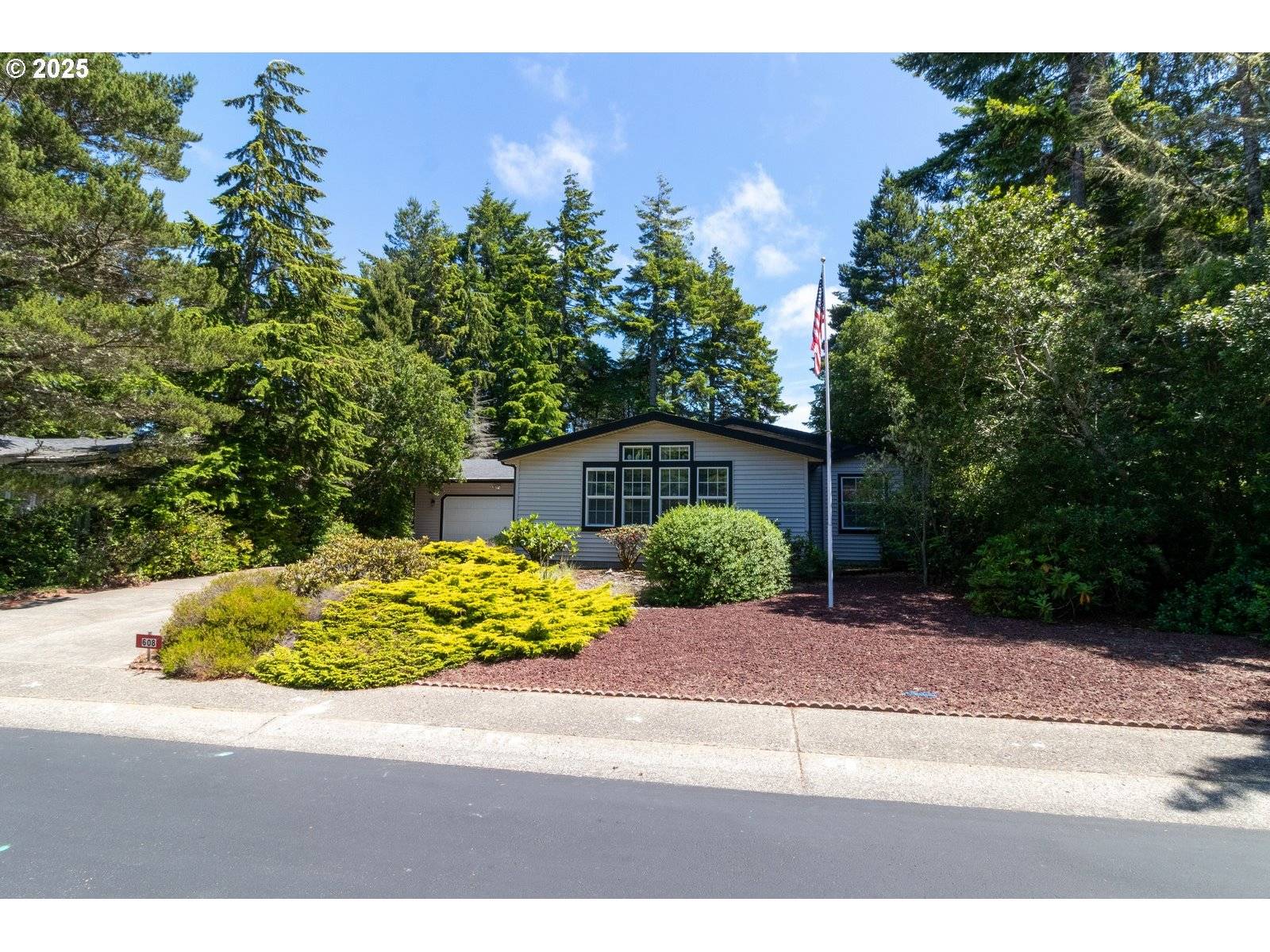UPDATED:
Key Details
Property Type Manufactured Home
Sub Type Manufactured Homeon Real Property
Listing Status Active
Purchase Type For Sale
Square Footage 2,468 sqft
Price per Sqft $198
Subdivision Florentine Estates
MLS Listing ID 431747715
Style Triple Wide Manufactured
Bedrooms 3
Full Baths 2
HOA Fees $165/mo
Year Built 1994
Annual Tax Amount $3,241
Tax Year 2024
Lot Size 8,712 Sqft
Property Sub-Type Manufactured Homeon Real Property
Property Description
Location
State OR
County Lane
Area _227
Zoning MR
Rooms
Basement Crawl Space
Interior
Interior Features Ceiling Fan, Garage Door Opener, Laundry, Luxury Vinyl Plank, Skylight, Wallto Wall Carpet, Washer Dryer
Heating Forced Air
Appliance Disposal, Free Standing Gas Range, Free Standing Refrigerator, Pantry
Exterior
Exterior Feature Patio, Porch, Yard
Parking Features Attached, Oversized
Garage Spaces 2.0
View Trees Woods
Roof Type Composition
Garage Yes
Building
Lot Description Level, Trees
Story 1
Foundation Concrete Perimeter
Sewer Public Sewer
Water Public Water
Level or Stories 1
Schools
Elementary Schools Siuslaw
Middle Schools Siuslaw
High Schools Siuslaw
Others
Senior Community Yes
Acceptable Financing Cash, Conventional, VALoan
Listing Terms Cash, Conventional, VALoan

"My job is to find and attract mastery-based agents to the office, protect the culture, and make sure everyone is happy! "



