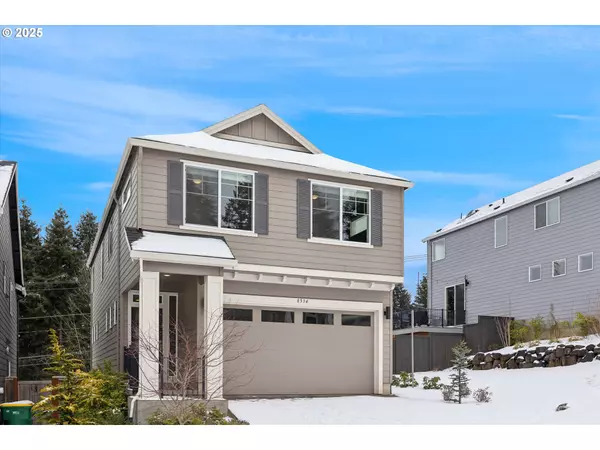OPEN HOUSE
Sat Feb 22, 11:00am - 1:00pm
Sun Feb 23, 2:00pm - 4:00pm
UPDATED:
02/19/2025 12:44 PM
Key Details
Property Type Single Family Home
Sub Type Single Family Residence
Listing Status Active
Purchase Type For Sale
Square Footage 2,027 sqft
Price per Sqft $298
MLS Listing ID 298903148
Style Stories2, Craftsman
Bedrooms 3
Full Baths 2
Condo Fees $550
HOA Fees $550/ann
Year Built 2022
Annual Tax Amount $5,369
Tax Year 2024
Lot Size 4,356 Sqft
Property Sub-Type Single Family Residence
Property Description
Location
State OR
County Washington
Area _150
Rooms
Basement Crawl Space
Interior
Interior Features High Ceilings, Laminate Flooring, Quartz, Soaking Tub, Sprinkler, Wallto Wall Carpet
Heating Forced Air
Cooling Central Air
Fireplaces Number 1
Fireplaces Type Gas
Appliance Dishwasher, Disposal, Free Standing Gas Range, Free Standing Refrigerator, Island, Microwave, Pantry, Quartz, Stainless Steel Appliance
Exterior
Exterior Feature Deck, Fenced, Sprinkler, Yard
Parking Features Attached
Garage Spaces 2.0
View Mountain, Seasonal, Trees Woods
Roof Type Composition
Garage Yes
Building
Lot Description Sloped
Story 2
Foundation Concrete Perimeter
Sewer Public Sewer
Water Public Water
Level or Stories 2
Schools
Elementary Schools Cooper Mountain
Middle Schools Highland Park
High Schools Mountainside
Others
Senior Community No
Acceptable Financing Cash, Conventional, FHA, VALoan
Listing Terms Cash, Conventional, FHA, VALoan
Virtual Tour https://my.matterport.com/show/?m=NM8J8TLJh49&mls=1

"My job is to find and attract mastery-based agents to the office, protect the culture, and make sure everyone is happy! "



