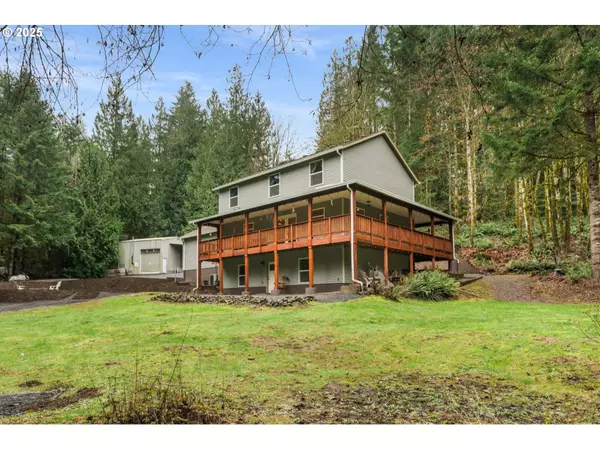UPDATED:
02/17/2025 04:00 PM
Key Details
Property Type Single Family Home
Sub Type Single Family Residence
Listing Status Active
Purchase Type For Sale
Square Footage 3,276 sqft
Price per Sqft $228
MLS Listing ID 211809538
Style Traditional
Bedrooms 4
Full Baths 3
Year Built 2006
Annual Tax Amount $4,969
Tax Year 2023
Lot Size 1.930 Acres
Property Sub-Type Single Family Residence
Property Description
Location
State OR
County Columbia
Area _155
Zoning RR-5
Rooms
Basement Daylight, Finished, Full Basement
Interior
Interior Features Ceiling Fan, Hookup Available, Laundry, Separate Living Quarters Apartment Aux Living Unit, Wallto Wall Carpet
Heating Heat Pump
Cooling Central Air, Heat Pump
Appliance Dishwasher, Free Standing Range, Free Standing Refrigerator, Microwave, Pantry, Stainless Steel Appliance
Exterior
Exterior Feature Deck, Outbuilding, R V Boat Storage, Workshop, Yard
Parking Features Attached, Carport, Oversized
Garage Spaces 1.0
View Trees Woods
Roof Type Composition
Accessibility MainFloorBedroomBath
Garage Yes
Building
Lot Description Hilly, Sloped, Trees, Wooded
Story 3
Foundation Slab
Sewer Septic Tank
Water Well
Level or Stories 3
Schools
Elementary Schools Mcbride
Middle Schools St Helens
High Schools St Helens
Others
Senior Community No
Acceptable Financing Cash, Conventional, FHA
Listing Terms Cash, Conventional, FHA
Virtual Tour https://listings.calebvandermeer.com/sites/kjljklg/unbranded

"My job is to find and attract mastery-based agents to the office, protect the culture, and make sure everyone is happy! "



