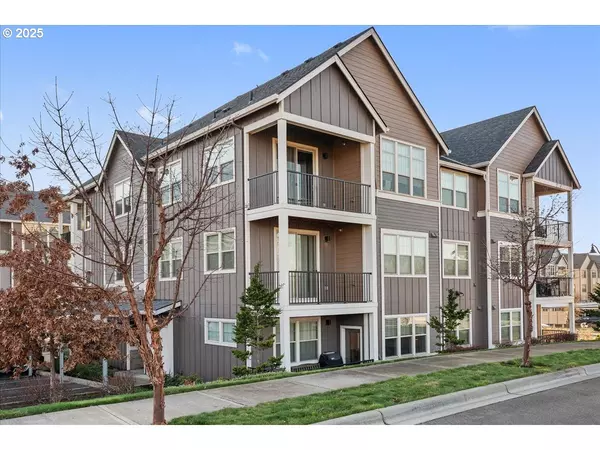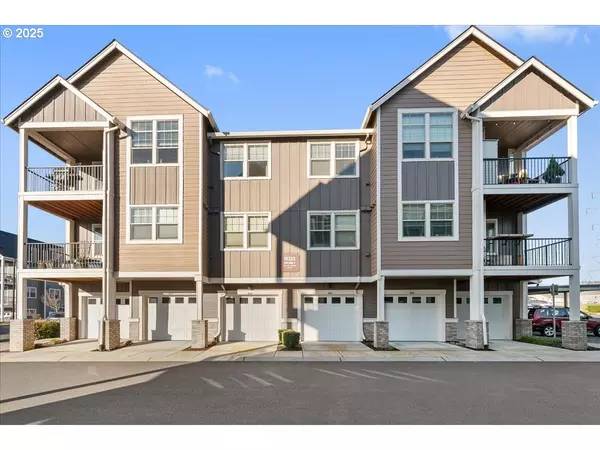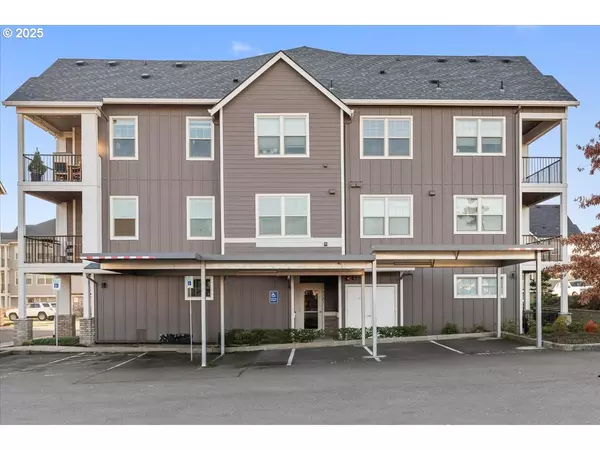OPEN HOUSE
Sun Jan 19, 11:00am - 1:00pm
UPDATED:
01/17/2025 02:29 PM
Key Details
Property Type Condo
Sub Type Condominium
Listing Status Active
Purchase Type For Sale
Square Footage 999 sqft
Price per Sqft $350
MLS Listing ID 24079544
Style Stories1
Bedrooms 2
Full Baths 2
Condo Fees $264
HOA Fees $264/mo
Year Built 2019
Annual Tax Amount $4,061
Tax Year 2024
Property Description
Location
State OR
County Washington
Area _149
Rooms
Basement Crawl Space
Interior
Interior Features Garage Door Opener, Laminate Flooring, Laundry, Sprinkler, Wallto Wall Carpet, Washer Dryer
Heating Mini Split, Zoned
Cooling Mini Split
Appliance Dishwasher, Disposal, Free Standing Range, Free Standing Refrigerator, Microwave, Quartz, Stainless Steel Appliance
Exterior
Exterior Feature Sprinkler
Parking Features Attached
Garage Spaces 1.0
View Territorial, Trees Woods
Roof Type Composition
Accessibility OneLevel
Garage Yes
Building
Lot Description Level
Story 1
Foundation Concrete Perimeter
Sewer Public Sewer
Water Public Water
Level or Stories 1
Schools
Elementary Schools Springville
Middle Schools Five Oaks
High Schools Westview
Others
Senior Community No
Acceptable Financing Cash, Conventional, FHA
Listing Terms Cash, Conventional, FHA

"My job is to find and attract mastery-based agents to the office, protect the culture, and make sure everyone is happy! "



