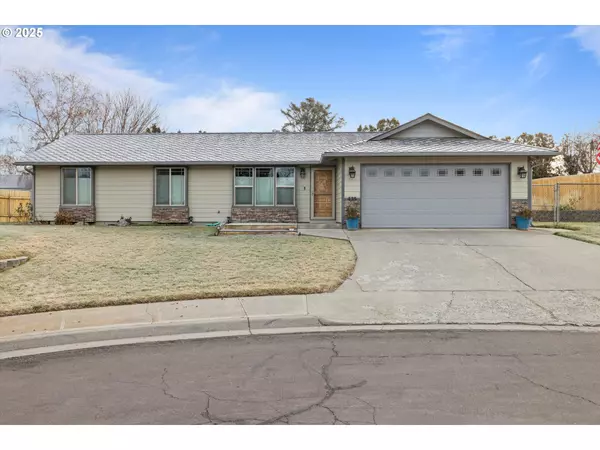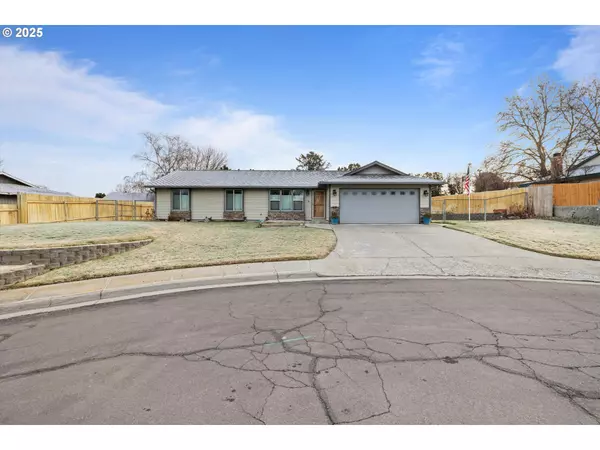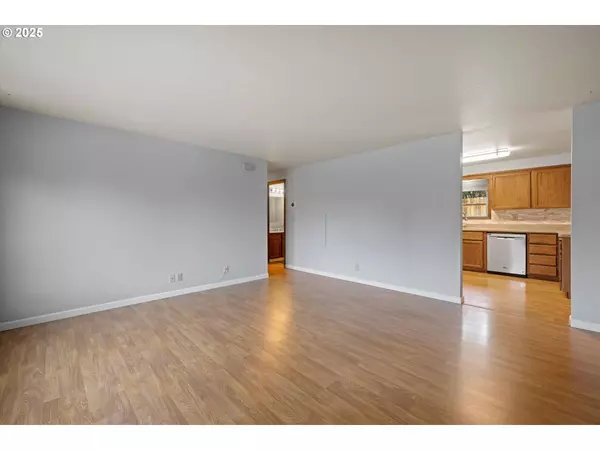UPDATED:
01/17/2025 10:37 AM
Key Details
Property Type Single Family Home
Sub Type Single Family Residence
Listing Status Active
Purchase Type For Sale
Square Footage 1,280 sqft
Price per Sqft $248
MLS Listing ID 372592617
Style Stories1, Ranch
Bedrooms 3
Full Baths 2
Year Built 1984
Annual Tax Amount $3,621
Tax Year 2023
Lot Size 6,534 Sqft
Property Description
Location
State OR
County Umatilla
Area _431
Rooms
Basement Crawl Space
Interior
Interior Features Luxury Vinyl Plank
Heating Forced Air
Cooling Central Air
Appliance Dishwasher, Free Standing Range, Free Standing Refrigerator, Microwave, Solid Surface Countertop
Exterior
Exterior Feature Fenced, Free Standing Hot Tub, Porch, Spa, Sprinkler, Tool Shed, Yard
Parking Features Attached
Garage Spaces 2.0
Roof Type Composition
Garage Yes
Building
Story 1
Foundation Concrete Perimeter
Sewer Public Sewer
Water Public Water
Level or Stories 1
Schools
Elementary Schools Highland Hills
Middle Schools Sandstone
High Schools Hermiston
Others
Senior Community No
Acceptable Financing Cash, Conventional, FHA, USDALoan, VALoan
Listing Terms Cash, Conventional, FHA, USDALoan, VALoan

"My job is to find and attract mastery-based agents to the office, protect the culture, and make sure everyone is happy! "



