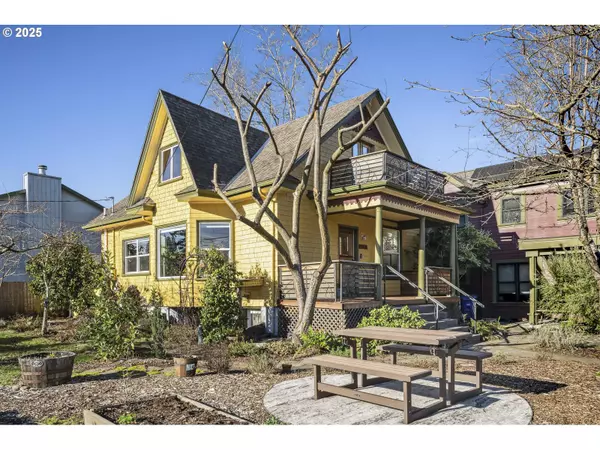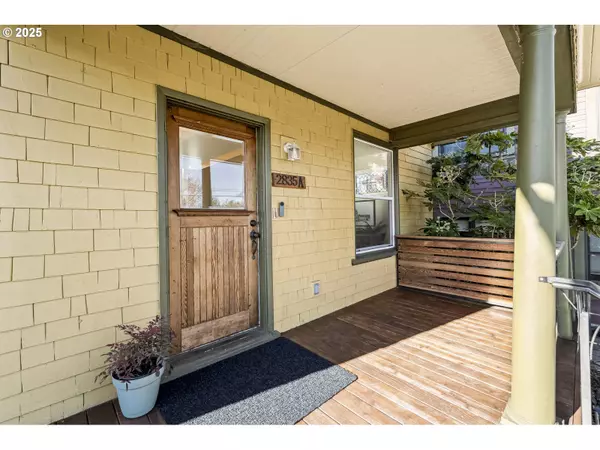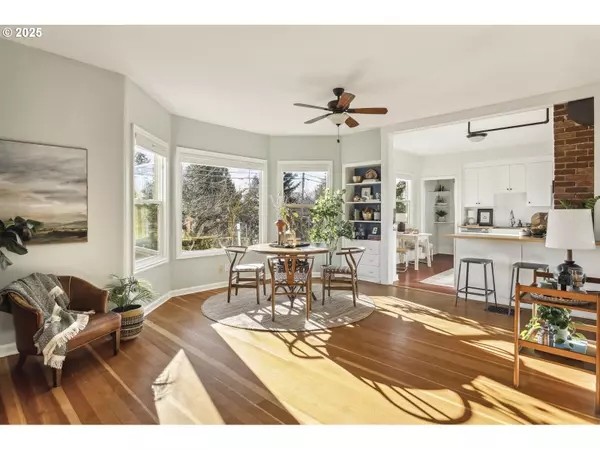UPDATED:
01/16/2025 11:51 AM
Key Details
Property Type Single Family Home
Sub Type Single Family Residence
Listing Status Pending
Purchase Type For Sale
Square Footage 2,134 sqft
Price per Sqft $288
MLS Listing ID 143491054
Style Bungalow, Farmhouse
Bedrooms 4
Full Baths 3
Condo Fees $100
HOA Fees $100/mo
Year Built 1904
Annual Tax Amount $7,143
Tax Year 2024
Property Description
Location
State OR
County Multnomah
Area _143
Rooms
Basement Exterior Entry, Full Basement, Separate Living Quarters Apartment Aux Living Unit
Interior
Interior Features Ceiling Fan, Hardwood Floors, Jetted Tub, Laundry, Linseed Floor, Passive Solar, Skylight, Soaking Tub, Tile Floor, Wainscoting, Wallto Wall Carpet, Washer Dryer, Wood Floors
Heating Forced Air95 Plus
Appliance Dishwasher, Free Standing Range, Free Standing Refrigerator, Induction Cooktop, Microwave, Solid Surface Countertop, Stainless Steel Appliance, Tile
Exterior
Exterior Feature Deck, Porch, Tool Shed, Yard
View Territorial
Roof Type Composition
Garage No
Building
Lot Description Corner Lot, Level, Public Road, Secluded, Trees
Story 3
Foundation Concrete Perimeter
Sewer Public Sewer
Water Public Water
Level or Stories 3
Schools
Elementary Schools Atkinson
Middle Schools Harrison Park
High Schools Franklin
Others
Senior Community No
Acceptable Financing Cash, Conventional
Listing Terms Cash, Conventional

"My job is to find and attract mastery-based agents to the office, protect the culture, and make sure everyone is happy! "



