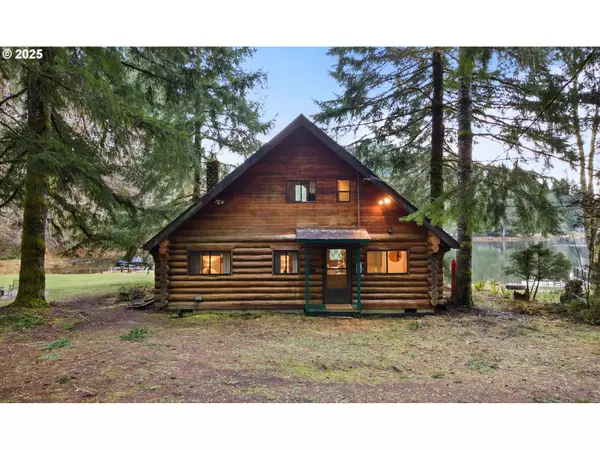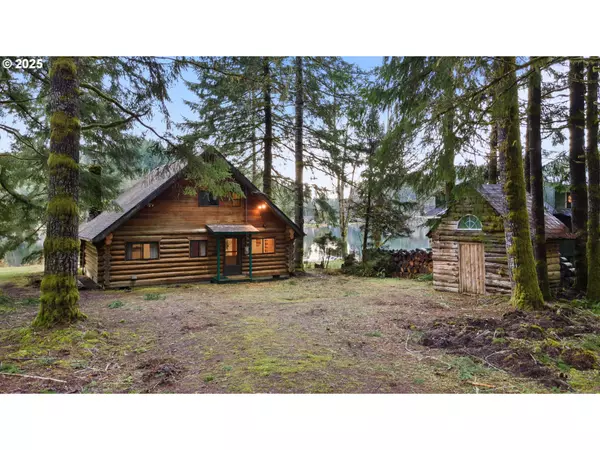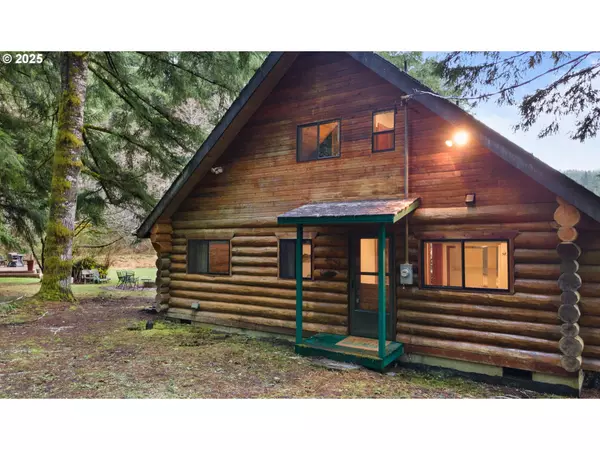UPDATED:
01/17/2025 01:48 AM
Key Details
Property Type Single Family Home
Sub Type Single Family Residence
Listing Status Pending
Purchase Type For Sale
Square Footage 1,200 sqft
Price per Sqft $300
MLS Listing ID 202594980
Style Log
Bedrooms 2
Full Baths 1
Condo Fees $563
HOA Fees $563/mo
Year Built 1984
Annual Tax Amount $2,304
Tax Year 2024
Lot Size 0.460 Acres
Property Description
Location
State OR
County Clatsop
Area _191
Interior
Interior Features Ceiling Fan, High Ceilings, Laminate Flooring, Vaulted Ceiling, Wallto Wall Carpet, Washer Dryer
Heating Wall Heater
Fireplaces Number 1
Fireplaces Type Insert, Wood Burning
Appliance Free Standing Range, Free Standing Refrigerator
Exterior
Exterior Feature Deck, Fire Pit, R V Parking, Tool Shed
Waterfront Description Lake
View Lake, Territorial, Trees Woods
Roof Type Composition
Accessibility MainFloorBedroomBath
Garage No
Building
Lot Description Level, Sloped
Story 2
Foundation Concrete Perimeter
Sewer Community
Water Community
Level or Stories 2
Schools
Elementary Schools Jewell
Middle Schools Jewell
High Schools Jewell
Others
HOA Name Community Gardens, pickleball courts, meeting room, playground, community events and more.
Senior Community No
Acceptable Financing Cash, Conventional, FHA
Listing Terms Cash, Conventional, FHA

"My job is to find and attract mastery-based agents to the office, protect the culture, and make sure everyone is happy! "



