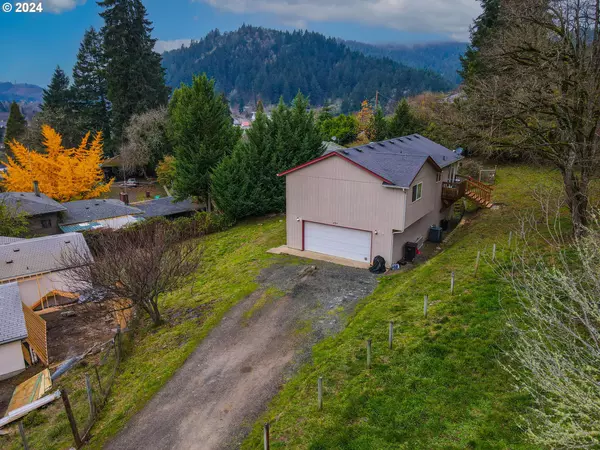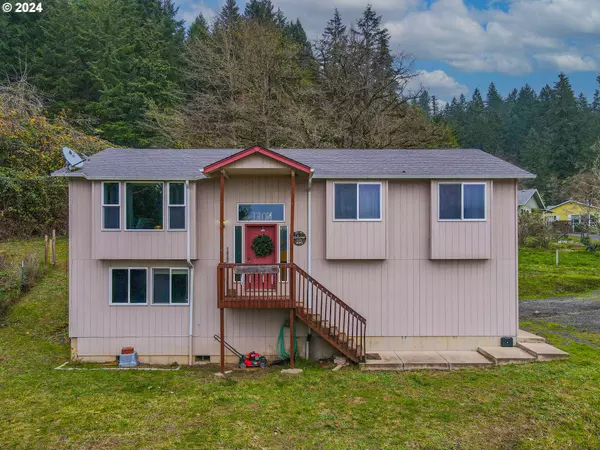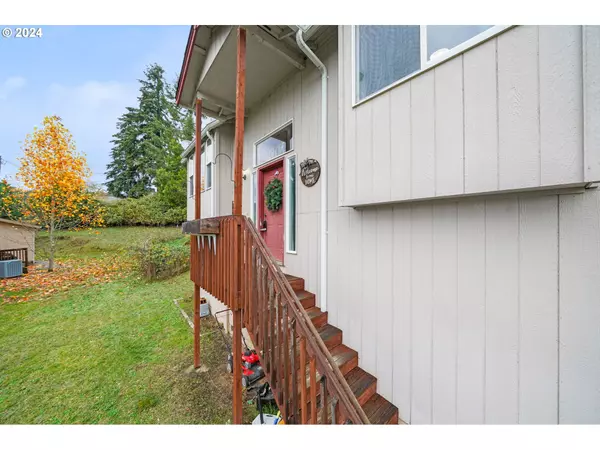OPEN HOUSE
Sat Jan 18, 11:00am - 2:00pm
UPDATED:
01/16/2025 11:13 AM
Key Details
Property Type Single Family Home
Sub Type Single Family Residence
Listing Status Active
Purchase Type For Sale
Square Footage 1,766 sqft
Price per Sqft $203
MLS Listing ID 24511044
Style Stories2, Split
Bedrooms 5
Full Baths 3
Year Built 2008
Annual Tax Amount $2,245
Tax Year 2024
Lot Size 0.300 Acres
Property Description
Location
State OR
County Douglas
Area _265
Rooms
Basement Crawl Space
Interior
Interior Features Garage Door Opener, High Ceilings, High Speed Internet, Laundry, Luxury Vinyl Plank, Soaking Tub, Vaulted Ceiling, Washer Dryer
Heating Forced Air, Heat Pump
Cooling Heat Pump
Appliance Dishwasher, Disposal, Free Standing Range, Free Standing Refrigerator, Pantry, Plumbed For Ice Maker, Range Hood, Stainless Steel Appliance
Exterior
Exterior Feature Covered Patio, Deck, Garden, R V Parking, Yard
Parking Features Attached
Garage Spaces 2.0
View Mountain, Seasonal
Roof Type Composition
Garage Yes
Building
Lot Description Gentle Sloping, Seasonal, Trees
Story 2
Foundation Concrete Perimeter, Stem Wall
Sewer Public Sewer
Water Public Water
Level or Stories 2
Schools
Elementary Schools North Douglas
Middle Schools North Douglas
High Schools North Douglas
Others
Senior Community No
Acceptable Financing Cash, Conventional, FHA, USDALoan, VALoan
Listing Terms Cash, Conventional, FHA, USDALoan, VALoan

"My job is to find and attract mastery-based agents to the office, protect the culture, and make sure everyone is happy! "



