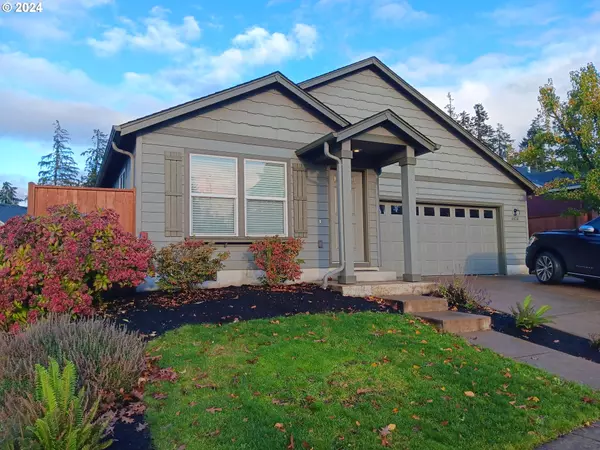UPDATED:
12/19/2024 09:22 AM
Key Details
Property Type Single Family Home
Sub Type Single Family Residence
Listing Status Active
Purchase Type For Sale
Square Footage 1,041 sqft
Price per Sqft $369
MLS Listing ID 24297230
Style Stories1, Contemporary
Bedrooms 2
Full Baths 1
Condo Fees $133
HOA Fees $133/qua
Year Built 2011
Annual Tax Amount $3,345
Tax Year 2024
Lot Size 4,791 Sqft
Property Description
Location
State OR
County Lane
Area _239
Rooms
Basement Crawl Space
Interior
Interior Features Garage Door Opener, High Ceilings, Laundry, Luxury Vinyl Plank, Vinyl Floor
Heating Forced Air
Cooling Central Air
Appliance Dishwasher, Disposal, Free Standing Range, Free Standing Refrigerator, Microwave
Exterior
Exterior Feature Patio, Sprinkler, Water Feature, Yard
Parking Features Attached
Garage Spaces 2.0
View Seasonal
Roof Type Composition
Accessibility MinimalSteps
Garage Yes
Building
Lot Description Level
Story 1
Foundation Concrete Perimeter
Sewer Public Sewer
Water Public Water
Level or Stories 1
Schools
Elementary Schools Douglas Gardens
Middle Schools Thurston
High Schools Thurston
Others
Senior Community No
Acceptable Financing Cash, Conventional, FHA, StateGILoan, VALoan
Listing Terms Cash, Conventional, FHA, StateGILoan, VALoan

"My job is to find and attract mastery-based agents to the office, protect the culture, and make sure everyone is happy! "



