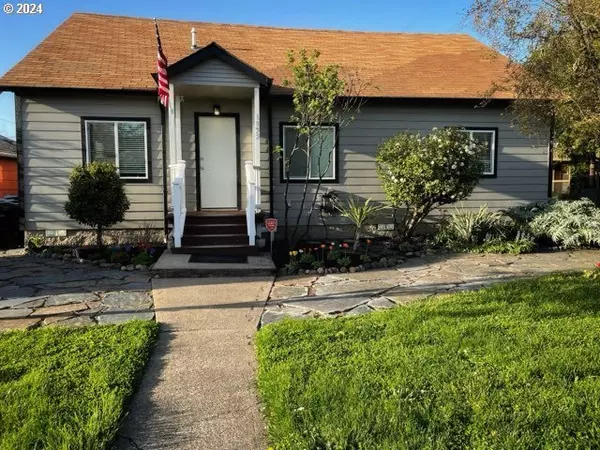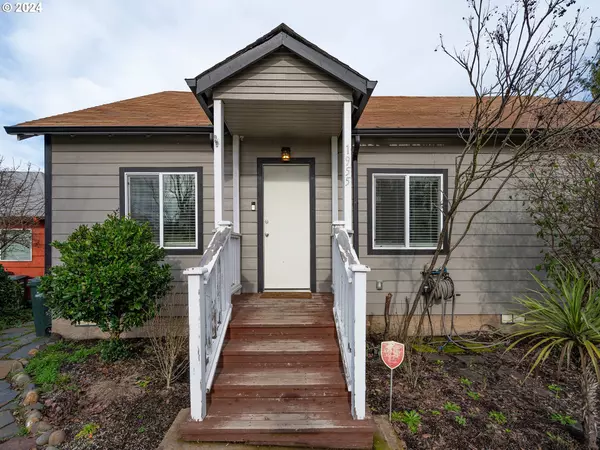
UPDATED:
11/07/2024 12:48 PM
Key Details
Property Type Single Family Home
Sub Type Single Family Residence
Listing Status Active
Purchase Type For Sale
Square Footage 1,830 sqft
Price per Sqft $256
MLS Listing ID 24166439
Style Stories2, Bungalow
Bedrooms 4
Full Baths 3
Year Built 1928
Annual Tax Amount $3,829
Tax Year 2023
Lot Size 8,276 Sqft
Property Description
Location
State OR
County Lane
Area _245
Rooms
Basement Crawl Space
Interior
Heating Forced Air
Appliance Dishwasher, Free Standing Range, Island, Pantry
Exterior
Exterior Feature Covered Patio, Deck, Fenced, Garden, R V Parking, Yard
Garage Detached
Garage Spaces 4.0
Roof Type Composition
Parking Type Driveway, On Street
Garage Yes
Building
Story 2
Sewer Public Sewer
Water Public Water
Level or Stories 2
Schools
Elementary Schools Cesar Chavez
Middle Schools Arts & Tech
High Schools Churchill
Others
Senior Community No
Acceptable Financing Cash, Conventional
Listing Terms Cash, Conventional


"My job is to find and attract mastery-based agents to the office, protect the culture, and make sure everyone is happy! "



