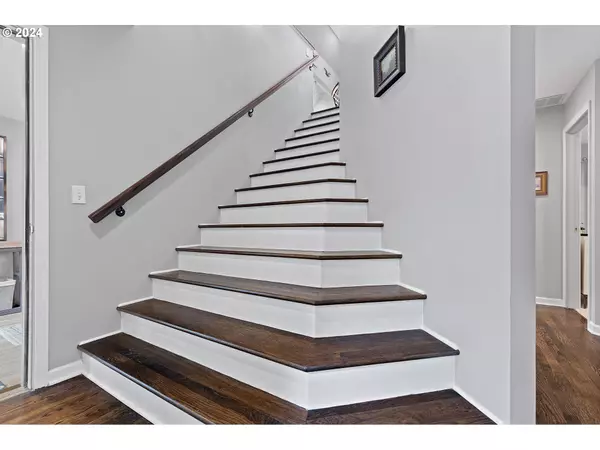
UPDATED:
10/11/2024 01:17 PM
Key Details
Property Type Single Family Home
Sub Type Single Family Residence
Listing Status Pending
Purchase Type For Sale
Square Footage 2,728 sqft
Price per Sqft $293
MLS Listing ID 24601287
Style Contemporary, Custom Style
Bedrooms 4
Full Baths 3
Year Built 1991
Annual Tax Amount $12,604
Tax Year 2023
Lot Size 0.290 Acres
Property Description
Location
State OR
County Multnomah
Area _148
Rooms
Basement Crawl Space
Interior
Interior Features Central Vacuum, Hardwood Floors, High Speed Internet, Laundry, Skylight, Vaulted Ceiling
Heating Forced Air
Cooling Central Air
Fireplaces Number 1
Fireplaces Type Wood Burning
Appliance Builtin Range, Dishwasher, Disposal, Free Standing Refrigerator, Gas Appliances, Island, Stainless Steel Appliance
Exterior
Exterior Feature Deck, Patio, Porch, Private Road, Yard
Garage Converted
View Trees Woods
Roof Type Composition
Parking Type Driveway
Garage Yes
Building
Lot Description Flag Lot, Green Belt, Private, Secluded, Trees, Wooded
Story 3
Foundation Concrete Perimeter
Sewer Public Sewer
Water Public Water
Level or Stories 3
Schools
Elementary Schools Bridlemile
Middle Schools West Sylvan
High Schools Lincoln
Others
Senior Community No
Acceptable Financing Cash, Conventional, FHA, VALoan
Listing Terms Cash, Conventional, FHA, VALoan


"My job is to find and attract mastery-based agents to the office, protect the culture, and make sure everyone is happy! "



