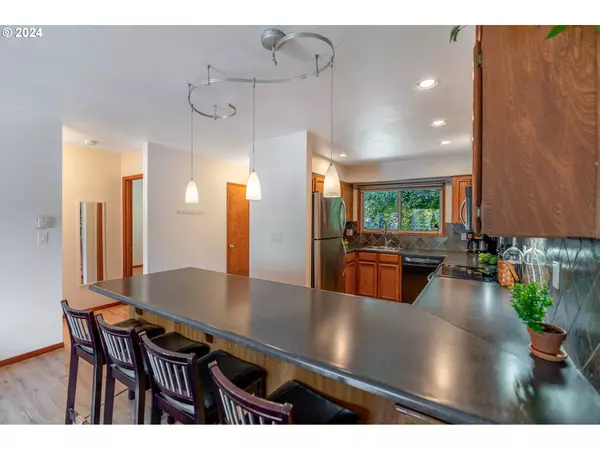
UPDATED:
11/13/2024 12:25 PM
Key Details
Property Type Condo
Sub Type Condominium
Listing Status Active
Purchase Type For Sale
Square Footage 774 sqft
Price per Sqft $277
Subdivision Raleigh Hills
MLS Listing ID 24154171
Style Ranch
Bedrooms 2
Full Baths 1
Condo Fees $375
HOA Fees $375/mo
Year Built 1965
Annual Tax Amount $2,235
Tax Year 2023
Property Description
Location
State OR
County Multnomah
Area _148
Rooms
Basement Other
Interior
Interior Features Laminate Flooring
Heating Wall Heater, Zoned
Appliance Dishwasher, Free Standing Range, Free Standing Refrigerator, Microwave, Stainless Steel Appliance
Exterior
Exterior Feature Deck
View Trees Woods
Roof Type Composition
Parking Type Off Street, Other
Garage No
Building
Lot Description Sloped, Trees
Story 1
Foundation Other
Sewer Public Sewer
Water Public Water
Level or Stories 1
Schools
Elementary Schools Hayhurst
Middle Schools Robert Gray
High Schools Ida B Wells
Others
Senior Community No
Acceptable Financing Cash, Conventional, FHA
Listing Terms Cash, Conventional, FHA


"My job is to find and attract mastery-based agents to the office, protect the culture, and make sure everyone is happy! "



