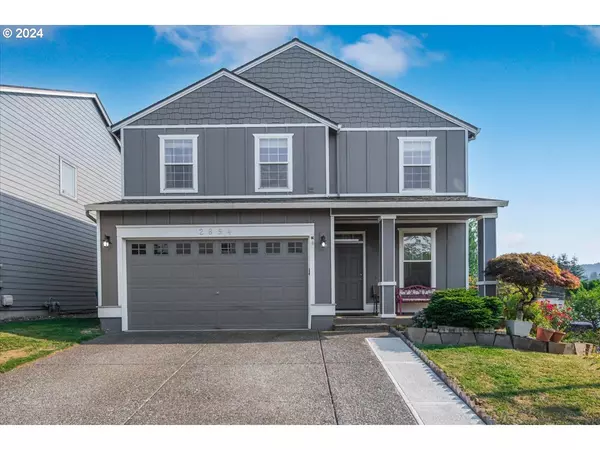
UPDATED:
10/24/2024 05:50 PM
Key Details
Property Type Single Family Home
Sub Type Single Family Residence
Listing Status Active
Purchase Type For Sale
Square Footage 2,226 sqft
Price per Sqft $278
MLS Listing ID 24453144
Style Stories2, Traditional
Bedrooms 4
Full Baths 2
Year Built 2001
Annual Tax Amount $5,678
Tax Year 2023
Lot Size 5,662 Sqft
Property Description
Location
State OR
County Multnomah
Area _144
Rooms
Basement Crawl Space
Interior
Interior Features Ceiling Fan, Granite, High Ceilings, Luxury Vinyl Plank, Vaulted Ceiling, Washer Dryer
Heating Forced Air
Cooling Central Air
Fireplaces Number 1
Fireplaces Type Gas
Appliance Dishwasher, Free Standing Range, Granite, Microwave, Pantry, Stainless Steel Appliance
Exterior
Exterior Feature Deck, Fenced, Tool Shed
Garage Attached
Garage Spaces 2.0
View Territorial
Roof Type Composition
Parking Type Driveway, On Street
Garage Yes
Building
Lot Description Corner Lot
Story 2
Foundation Concrete Perimeter
Sewer Public Sewer
Water Public Water
Level or Stories 2
Schools
Elementary Schools Hogan Cedars
Middle Schools West Orient
High Schools Sam Barlow
Others
Senior Community No
Acceptable Financing Cash, Conventional, FHA, VALoan
Listing Terms Cash, Conventional, FHA, VALoan


"My job is to find and attract mastery-based agents to the office, protect the culture, and make sure everyone is happy! "



