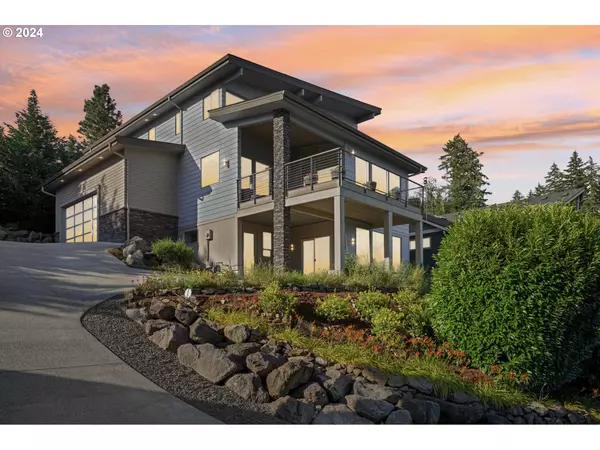
UPDATED:
11/08/2024 10:18 AM
Key Details
Property Type Single Family Home
Sub Type Single Family Residence
Listing Status Active
Purchase Type For Sale
Square Footage 3,095 sqft
Price per Sqft $280
Subdivision Rivers Edge Estates
MLS Listing ID 24699925
Style Stories2, Contemporary
Bedrooms 4
Full Baths 3
Year Built 2016
Annual Tax Amount $7,679
Tax Year 2023
Lot Size 0.270 Acres
Property Description
Location
State WA
County Clark
Area _33
Rooms
Basement Crawl Space, Finished
Interior
Interior Features Ceiling Fan, Engineered Bamboo, Garage Door Opener, High Ceilings, High Speed Internet, Laundry, Quartz, Separate Living Quarters Apartment Aux Living Unit, Wallto Wall Carpet, Washer Dryer, Wood Floors
Heating Forced Air
Cooling Central Air
Fireplaces Number 1
Fireplaces Type Gas
Appliance Builtin Oven, Builtin Refrigerator, Convection Oven, Cook Island, Cooktop, Dishwasher, Disposal, Gas Appliances, Island, Microwave, Pantry, Plumbed For Ice Maker, Quartz, Stainless Steel Appliance, Wine Cooler
Exterior
Exterior Feature Covered Deck, Deck, Garden, Gas Hookup, Guest Quarters, Patio, Public Road, Raised Beds
Garage Attached
Garage Spaces 2.0
View Mountain, River, Territorial
Roof Type Composition
Parking Type Driveway, On Street
Garage Yes
Building
Lot Description Level, Private, Sloped, Terraced
Story 3
Foundation Concrete Perimeter, Pillar Post Pier, Slab
Sewer Public Sewer
Water Public Water
Level or Stories 3
Schools
Elementary Schools Hathaway
Middle Schools Jemtegaard
High Schools Washougal
Others
Senior Community No
Acceptable Financing Cash, Conventional, FHA, VALoan
Listing Terms Cash, Conventional, FHA, VALoan


"My job is to find and attract mastery-based agents to the office, protect the culture, and make sure everyone is happy! "



