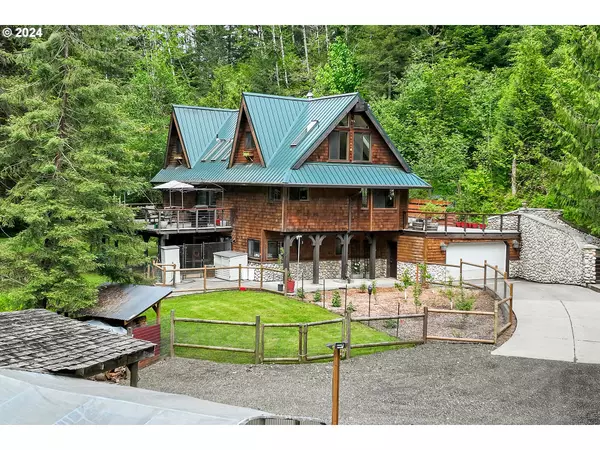
UPDATED:
11/12/2024 01:35 PM
Key Details
Property Type Single Family Home
Sub Type Single Family Residence
Listing Status Active
Purchase Type For Sale
Square Footage 3,162 sqft
Price per Sqft $237
MLS Listing ID 24243703
Style Custom Style
Bedrooms 4
Full Baths 2
Year Built 1981
Annual Tax Amount $3,237
Tax Year 2023
Lot Size 5.280 Acres
Property Description
Location
State OR
County Clackamas
Area _144
Zoning RRFF5
Rooms
Basement Finished
Interior
Interior Features Floor3rd, Ceiling Fan, Garage Door Opener, Granite, Hardwood Floors, Heated Tile Floor, High Ceilings, Jetted Tub, Laminate Flooring, Skylight, Slate Flooring, Tile Floor, Vaulted Ceiling
Heating Forced Air
Fireplaces Number 1
Fireplaces Type Wood Burning
Appliance Builtin Oven, Builtin Range, Convection Oven, Dishwasher, Disposal, Gas Appliances, Island, Pantry, Pot Filler, Stainless Steel Appliance, Tile
Exterior
Exterior Feature Barn, Deck, Dog Run, Fenced, Garden, Greenhouse, Patio, R V Boat Storage, Security Lights, Yard
Garage Attached, Tandem
Garage Spaces 4.0
Waterfront Yes
Waterfront Description Creek
View Creek Stream, Territorial, Trees Woods
Roof Type Metal
Parking Type Off Street
Garage Yes
Building
Lot Description Private, Sloped, Trees, Wooded
Story 3
Foundation Slab
Sewer Septic Tank
Water Well
Level or Stories 3
Schools
Elementary Schools Firwood
Middle Schools Cedar Ridge
High Schools Sandy
Others
Senior Community No
Acceptable Financing Cash, Conventional, FHA, VALoan
Listing Terms Cash, Conventional, FHA, VALoan


"My job is to find and attract mastery-based agents to the office, protect the culture, and make sure everyone is happy! "



