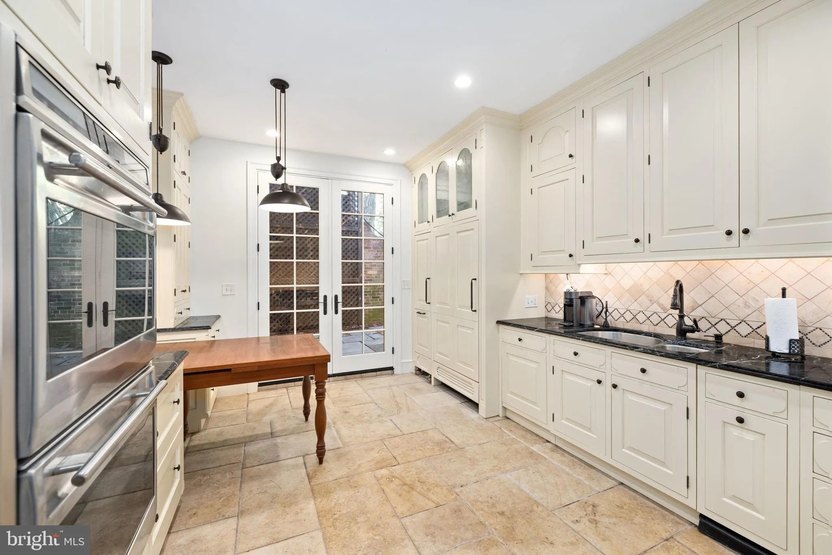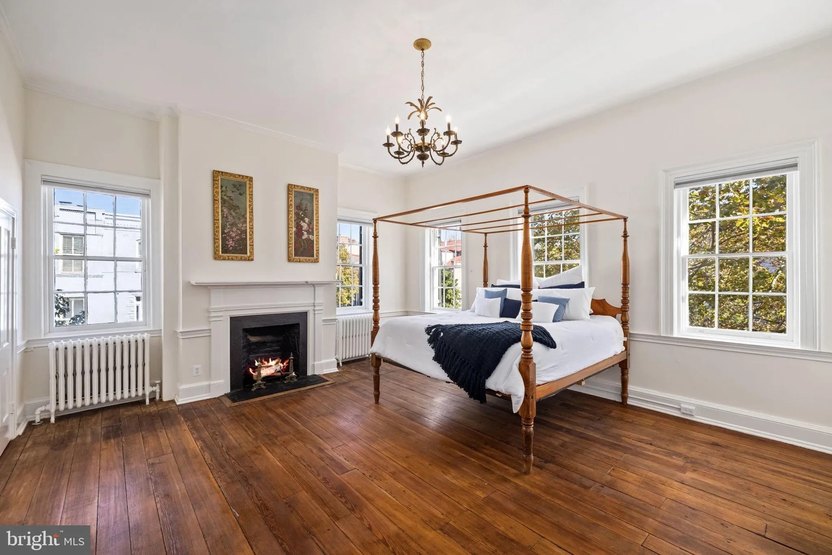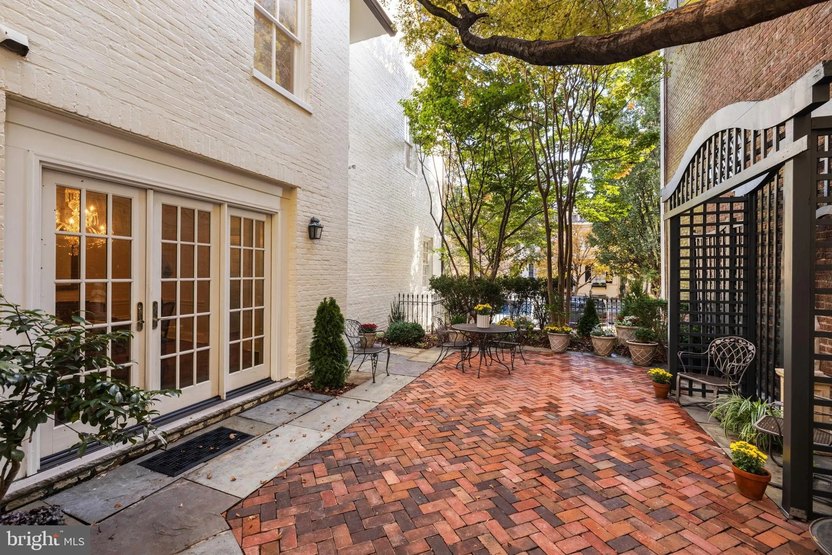Stunning 223-Year-Old DC Home That Once Housed World War II Map Room Hits the Market for $4.75 Million


MLS via Realtor.com
A 223-year-old Washington, DC estate that once served as the secret strategic base for a World War II general was recently listed for $4.75 million—only the third time it has been brought to market since it was built in 1801.
This historic home, known locally as The Yellow House, has quite the story to tell. With its lattice windows and striking black door and shutters, the dwelling is situated in the affluent Georgetown neighborhood and has been a source of much fascination for more than two centuries.
Inside, the 4,200-square-foot property boasts five bedrooms—one of which was used by World War II general Jacob Jake Devers as his personal map room, the space in which he poured over his troops’ movements and planned their future strikes against the Nazi armies.
But Devers is just one of the many former residents to have left a mark on the picturesque property over the years.
Each family that has occupied the home since 1801 has, according to the listing, made “meaningful updates” to its interior and exterior, while other more personal changes still remain. One of those is the name of former resident Dr. Appleby‘s son, who carved his moniker into the dormer roof decades ago, and it remains to this day.

Realtor.com

Realtor.com

Realtor.com
Endless possibilities
Possibilities abound in this spacious, four-level, five-bedroom property, which last changed hands in November 1998, when it sold for $1,187,500, according to Realtor.com® records.
It all starts with the living room, where oversized windows and a wood-burning fireplace with a period mantel await. This area flows into the library, which boasts another wood-burning fireplace.
Further inside is the dining room and eat-in kitchen. The kitchen is filled with modern conveniences, including a warming drawer, a pot-filler faucet, and a hot water dispenser. There’s also a commercial-grade Wolf range with a grill, which is ideal for home chefs.
Off the kitchen, French doors lead to a terrace and a family room with a striking, 100-year-old Palladian window.
Since this home is detached, it has several exposures, which saturate the rooms in natural light.

Realtor.com

Realtor.com

Realtor.com
Historic details
Take the stairs or elevator to the second-level primary bedroom. Designed to the nines, this suite has a fireplace and attached bathroom with a large marble tub, dual vanities, and a state-of-the-art shower. There’s also a double walk-in closet.
The second floor features a laundry room plus two additional bedrooms, each with an en suite bath.
But wait, there’s more. The remaining bedrooms are on the third level, with the western one once serving as that World War II map room.
And if you’re concerned about storage, you can rest easy: There’s a finished basement. Down here, there’s also a second laundry room, a powder room, and access to two parking spaces.
The outdoor spaces include a set-back front yard with an antique, wrought-iron fence; a side yard; and a private alley with street entrance.
Categories
Recent Posts











"My job is to find and attract mastery-based agents to the office, protect the culture, and make sure everyone is happy! "
