Jennifer Garner Shows Off Her Stunning L.A. Farmhouse—and It’s a World Away From Ex Ben Affleck’s $68 Million Mansion


Jennifer Garner has offered fans a very rare opportunity to glimpse inside her private life by opening the doors to her beautiful, custom-built Los Angeles home.
Amid ongoing speculation over her ex-husband Ben Affleck‘s divorce from Jennifer Lopez, the 52-year-old “13 Going on 30” star revealed in a new Architectural Digest tour how she and her three children find sanctuary and peace inside the walls of the stunning farmhouse-style property.
In stark contrast to the $68 million home Affleck and Lopez purchased at the start of their marriage, Garner’s house is hidden away from the bright lights of Hollywood, providing her with a cozy and quiet retreat from the hustle and bustle of L.A.
It is, she says, the place where she finds some much-needed privacy—something that she was only willing to put aside temporarily because she was so eager to share the space she built all by herself.
“I’m such a private person about my home and here I’ve just taken you through the entire house, and really it’s for a couple of reasons,” she explains to Architectural Digest. “I’ve never built anything all by myself before, and I’m so proud of it. I’m filled with gratitude every time I walk into my house, that I get to live here, that I’m so lucky to have my kids here. It’s unlike me, and yet I’m so happy to have shared it with you.”

Architectural Digest

Architectural Digest

Architectural Digest

Architectural Digest
Where it all began
At the start of the tour, which began in the home’s expansive living room, Garner explains that she partnered with famed home designers Steve and Brooke Giannetti on the project, revealing that the property actually began as a watercolor painting.
“Steve and Brook Giannetti and I have worked together for a long time, and I sat down with them one time and said, ‘OK, I know exactly the house I want to build,'” she recalls. “And I described it to them. Steve sent me a watercolor of it, and that is exactly the house we built.”
However, the actress admits she suffered from cold feet midway through the building process, because she grew nervous she should have done more research and mood-boarding before committing to the final design.
“We so didn’t change much that I started panicking in the middle of the build, and I thought, ‘I never even made a Pinterest board! I never even showed him pictures from a magazine! I just told him what I wanted and he did it, and what if I hate it?'” she jokes.
Thankfully, for Garner, “it turns out, I’m really, really happy.”
Special touches
And it wasn’t just the property’s design that received input from Garner’s close friends. Throughout the home, she has incorporated several pieces of art created by her friends and family.
In her living room, the actress has two custom paintings by Rainer Andreesen, the husband of her former Alias co-star Victor Garber, who actually features alongisde Garner in one of the pieces.
“The paintings are both by Rainer Andreesen, he’s Victor Garber’s husband. And in that one, there’s a little photograph of Victor and me painted into the painting. So it’s extra special dear to me,” she reveals.
Elsewhere in the living room is a stunning, stained-glass window that was designer by Reed Bradley, the son of her close friends, children’s book author Marla Frazee. The piece was inspired by West Virginia, where Garner spent much of her childhood, she shares.

Architectural Digest
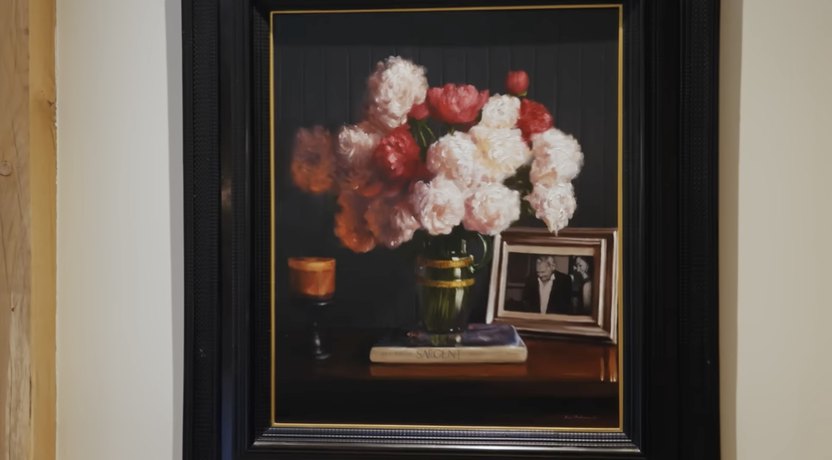
Architectural Digest

Architectural Digest
Outdoor oasis
In order to take full advantage of the stunning California weather, the mother of three installed sliding doors in place of a back wall in the living room, so the space can open up fully to the yard for an indoor/outdoor feeling.
It is a feature of the room that Garner loves—save for one thing.
“The only problem is, if my kids are having their class pool party here or something, it’s very hard to keep wet kids out of the house,” she jokes. “I have to really just stand guard and say, ‘Get away.’ I’ll look over, and there will be two wet teenagers playing the piano, and I’m just like, ‘OK, don’t look, don’t look.'”
All in all however, Garner says she couldn’t be happier with how the living room turned out.
“You know how you just imagine it, and then some day you have a perfect moment where it actually comes true? That is a, like, [chef’s kiss] kind of moment,” she says.
A sweet surprise
When it came to the design of the kitchen, Garner was determined to include one very special feature: a dedicated baking area.
“When I imagined my favorite kitchen ever, in my mind, that would have an area dedicated to baking,” she reveals. “It just makes it so much easier to have it all in one place and to know where your different flours are and your chocolate chips. Chocolate chips are the most important thing in the whole house—and I could tell you where they are!”
Aside from baking, Garner notes that the kitchen does get a lot of use, although she admits that her cooking skills aren’t quite up to the level of a professional chef.
“Here, alone with my kids on a weekend, I cannot tell you how often I make something and I’m just feeding them as it comes off the stove. I’m not very good at things coming out of the oven or off the stove at the same time,” she confesses.
“So it’s just like, have your vegetables, now have your this, now have your that. It’s all out of order but they don’t seem to mind.”
As with much of the home, coziness was key for the kitchen, which boasts a stunning wooden interior that makes it feel “like [you’re] inside a treehouse,” as well as a fireplace where she and her loved ones can sit and chat.
“All of my fireplace grates are done by Wallace Metal Works,” Garner reveals. “Usually there’s a dog sleeping under [there]. It just adds so much coziness, it’s unbelievable how nice it is to have a little bit of a fire going in your kitchen.”

Architectural Digest
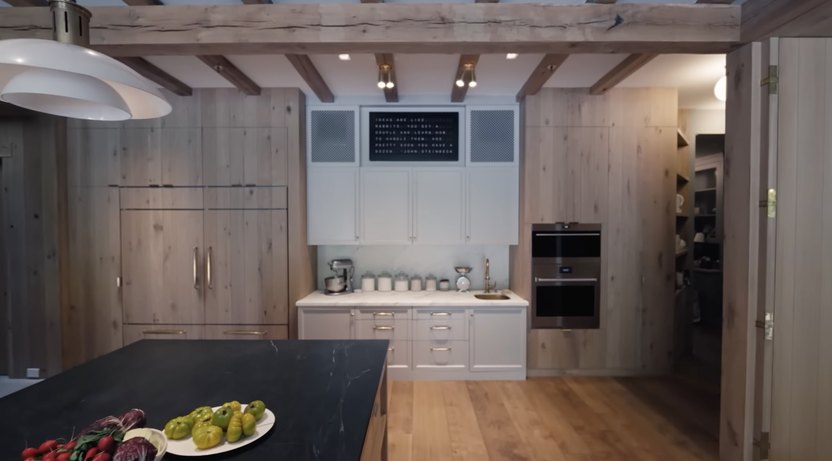
Architectural Digest

Architectural Digest
 She also installed doors in the dining room so that she can close it off and use it as an office space.
She also installed doors in the dining room so that she can close it off and use it as an office space.
Food for thought
Because of her fondness for cooking and baking, Garner says the dining room gets plenty of use both by her and her kids—although not always as a place to gather and eat.
“We really eat at home almost all of the time, and we eat in here pretty regularly,” she says of the space. “I put doors on this room so that it could be a meeting room. And actually, I have a lot of meetings in here [because] I work from home when I’m not on set.”
When she set about coming up with the design for her dream home, the actress’ first vision was for a “super awesome” library that could also double up as a “cozy-up-with-everyone TV room.” Her only other request? That it be painted in a “deep grey-blue” hue and that it have one very specific couch from BDDW.
And, Garner says gleefully, her design team “nailed it.”
“This is everyone’s favorite place,” she shares, revealing her dislike for the home movie theaters that are deemed must-have features in so many Hollywood homes: “You just don’t need some huge old screening room!”
Similarly, Garner insists she is not obsessive when it comes to maintaining a picture-perfect show home—and would much rather that her house feels lived in, as opposed to pristine.
“Feet go anywhere,” she declares. “I am so not fussy. There are feet, there are dogs, there are shoes. If you’re going to build a house, you have to live in it!”

Architectural Digest

Architectural Digest

Architectural Digest
Lush and verdant
The library opens up onto another garden area, where Garner has installed a fire pit and several chairs, which sit on a bed of clover which she planted because “it’s supposed to be good for the earth.”
She adds, “It’s so easy. We just threw down seeds. And I think it’s just cheerful.”
Garner is all about nurturing nature in the grounds of her home, where she also has an “owl box” just “waiting” for its first guest to take up residence, as well as an incredible fruit orchard where she is growing peaches, cherries, figs, apricots, nectarines, and apples.
But despite boasting such a thriving green space, the actress insists she is not breaking any of the state’s strict hosepipe bans, and instead has come up with a creative way to use waste water from her home to water her trees and plants.
“They are all fed by grey water, because water is hard to come by in California, and I don’t want to use more than my fair share,” she says. “The grey water system is a big tank and it collects all of the water from the washing machine, from the dishwasher, and it filters it.
“But there’s a lot of phosphorus in gray water, for some reason, and I guess fruit trees thrive on it. So we just said, ‘Add more fruit trees.’ I love that you can come out here in the middle of summer and find a snack.”
The orchard holds a particularly special place in Garner’s heart, because it reminds her of her childhood, much of which was spent on a farm.
“Growing up the daughter of a farmer and having such connections to my family farm, it just truly thrills me. Pretty much everything here is edible,” she proudly notes.
Green thumb
Of course if fruit doesn’t take her fancy, Garner need only walk over to her “vegetable house” in which she grows a wide variety of seasonal produce and herbs, including tomatoes, kale, green beans, and plenty of fresh thyme, her favorite.
When she’s not busy tending to her orchard and vegetables, the actress likes to enjoy the beauty of her surroundings from one of several outdoor lounging areas.
The first, which sits on the opposite side of her expansive pool, is where she enjoys her morning coffee, while the second, located just outside the living room, is where she cuddles up with friends and family while chatting late into the night in front of the fire.
“This is where we like to be,” she says. “We turn heaters on, fire, blankets, cozy.”

Architectural Digest

Architectural Digest
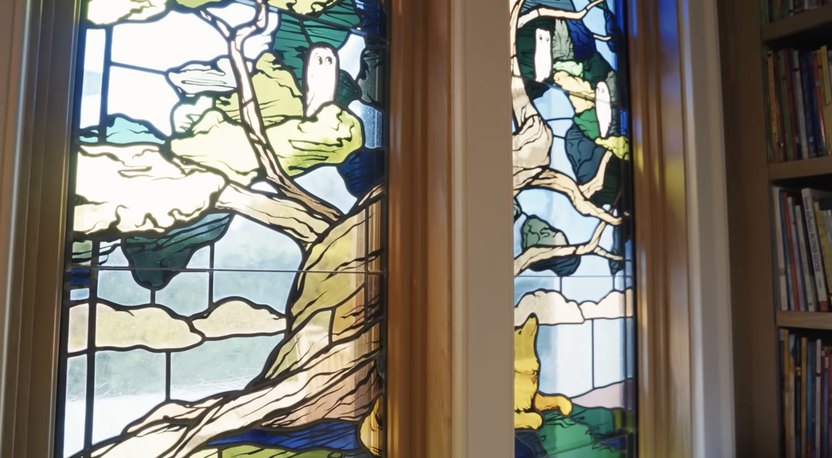
Architectural Digest
Family abode
Much of the home was designed with Garner’s three children in mind. The actress shares daughters Violet, 18, and Seraphina, 15, and son Samuel, 12, with ex Affleck, and the trio live primarily with her in the farmhouse-style property, so she was determined that they feel just as comfortable in it as she does.
Case in point, the reading-and-homework area at the top of her stairs, where she also has an enormous salt water fish tank that was installed at her kids’ behest.
“My kids, for Mother’s Day, many years ago, gave me an empty little fish tank, which was basically their way of saying, ‘Please go buy saltwater fish,'” she jokes. “But you can just sit and watch their personalities forever.”
The fish no doubt provide a much-needed source of entertainment for the kids while they are doing their homework at a nearby table, which was installed specifically to give them a place to “spread out,” Garner notes.
In contrast, she also has a sweet “reading nook” that is tucked away at the end of the fish tank, and offers all of the family a quiet place to cozy up with a good book, either by themselves or as a foursome.
“This reading nook is maybe my favorite space in the house,” she explained. “You could peek in on the fish, it has all the kids’ books. It has this awesome stained glass of a big old oak, with three little owls, and [our dog] Birdie looking up at them.
“And there was one magical night, where exactly what I hoped for happened. And all three kids were piled in here with me, and we pulled down all the books from when they were little and we read them one after the other. That’s really all I could hope for.”

Architectural Digest
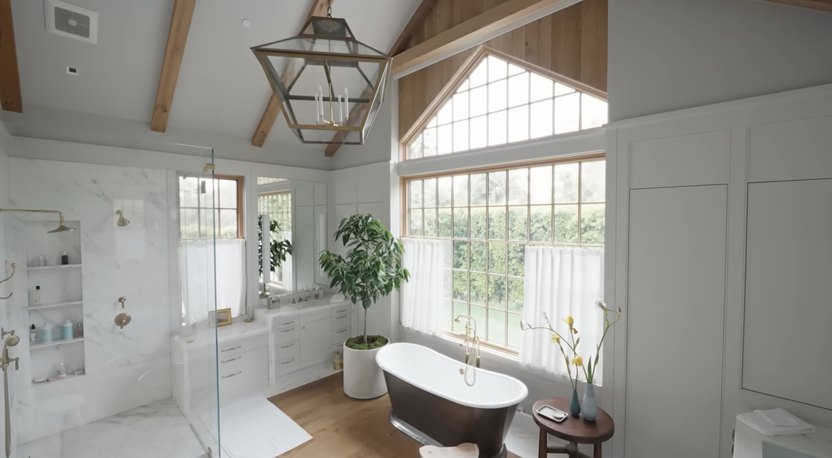
Architectural Digest

Architectural Digest
Peace and quiet
Despite being the homeowner and the home designer, Garner didn’t allot a huge amount of space for her own bedroom, simply because she didn’t feel like she needed it.
“I knew I just wanted something that felt tight, compact,” she explains. “It was not a space that I needed a ton of room devoted to.”
The addition of large doors that open up onto the backyard makes the room feel even bigger, she adds: “I love that I can open these doors at night and wake up to birds. So I didn’t need a huge bedroom.”
Sticking to a compact bedroom allowed Garner to go all out in another important room: her bathroom.
Not only was she keen to create a relaxing oasis for herself, she also wanted the room to be big enough that it can fit her entire glam squad whenever they need to prep her for an event, shoot, or red carpet.
“I did want a large bathroom because, so often we get ready for work at home and it’s always, you know, in your own bathroom, and you need space for everyone to be comfortable,” she notes. “So this is where I sit and they turn me from one old gal, to another.”
Room for all
Although Garner did not show off her children’s own rooms, she did proudly flaunt the so-called “bunk room” where her kids are able to host sleepovers for numerous friends all at once.
“This is like a dream come true room for me because, I love to have kids over for a slumber party but I’m also a stickler about sleep,” she jokes. “Although, sometimes, there are kids, literally, everywhere.
“I wanted built-in bunks, where kids could cozy up all in one together, which is usually what happens.”
The bunk room also serves as a place where Garner can store memories in the form of her children’s most beloved toys from years gone by, including a fake cash register, an old piggy bank, and several dolls.
In another nod to their love of books, the superstar installed an incredible Harry Potter-style room under the staircase, which her son uses as an “office,” she says.
“Just a little spot for him to come in and dream,” she says. “Mostly, he hides from me and eats candy, but I can’t blame him. I would do the same.”

Architectural Digest

Architectural Digest
A new era
According to AD, Garner first purchased the land on which her home now sits back in 2019 for $7.9 million. That purchase included a 1930s-era cottage, which she proceeded to tear down in order to make way for her “dream” home.
Her purchase of the land came four years after she and Affleck called it quits on their marriage and one year after their divorce was finalized. It was also during that same year that the former couple finally sold off their marital home in Pacific Palisades to none other than Maroon 5 frontman Adam Levine.
Before completing work on the property she now calls home, Garner is understood to have been renting a $13.86 million mansion in the same neighborhood, which was previously owned by makeup mogul Max Factor.
AD notes that Garner also owns her family’s 55-acre farm in Oklahoma, which she purchased in 2017.
Categories
Recent Posts








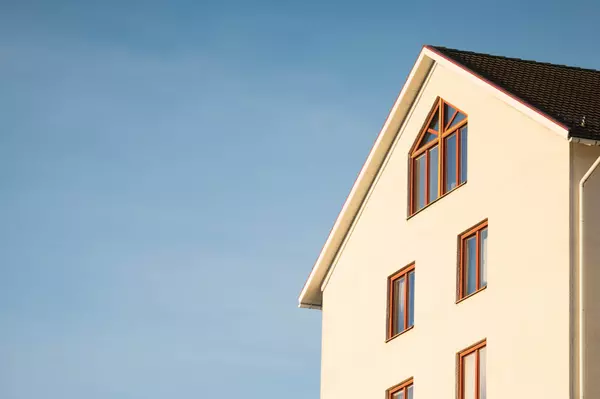
"My job is to find and attract mastery-based agents to the office, protect the culture, and make sure everyone is happy! "
