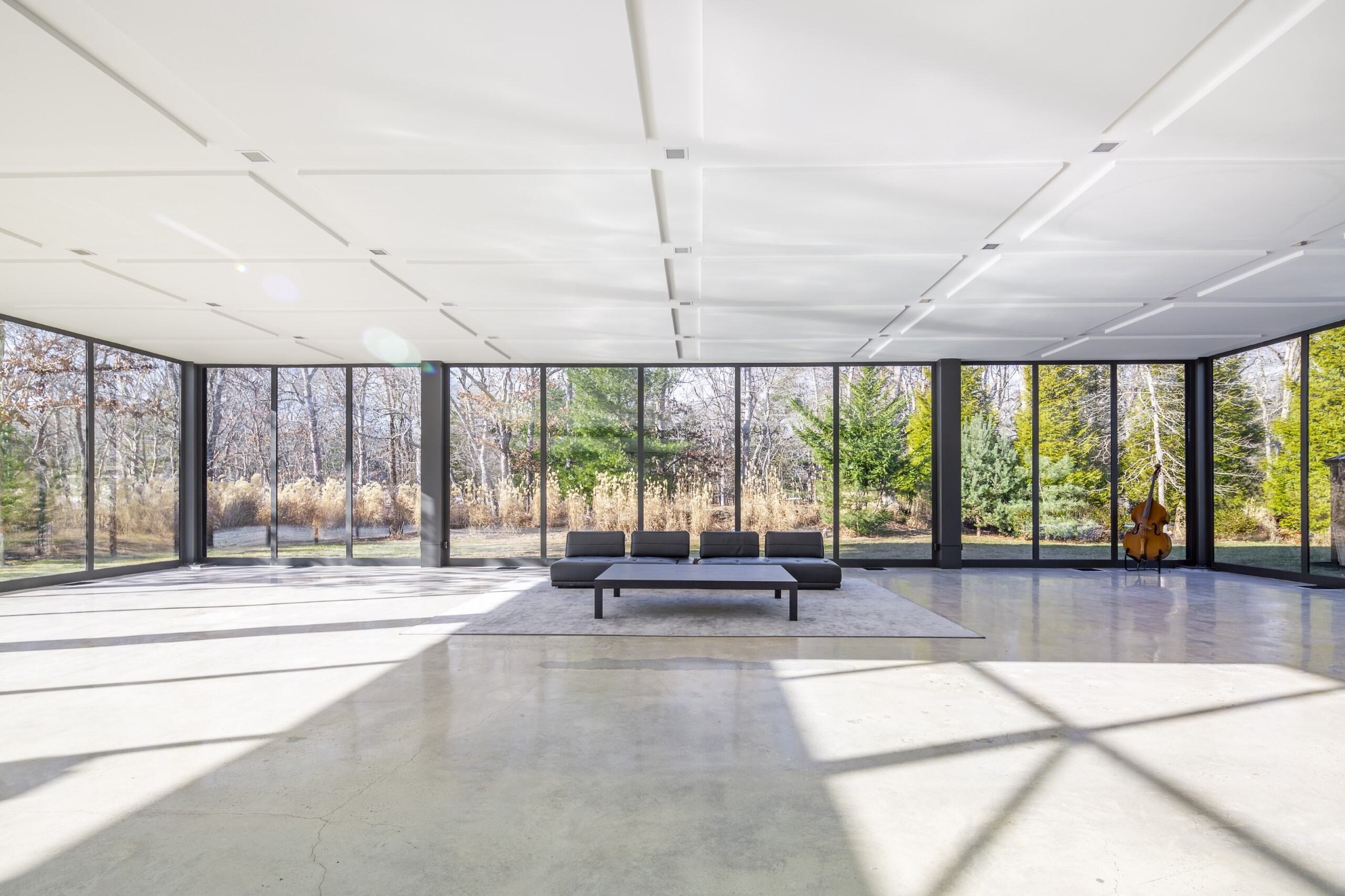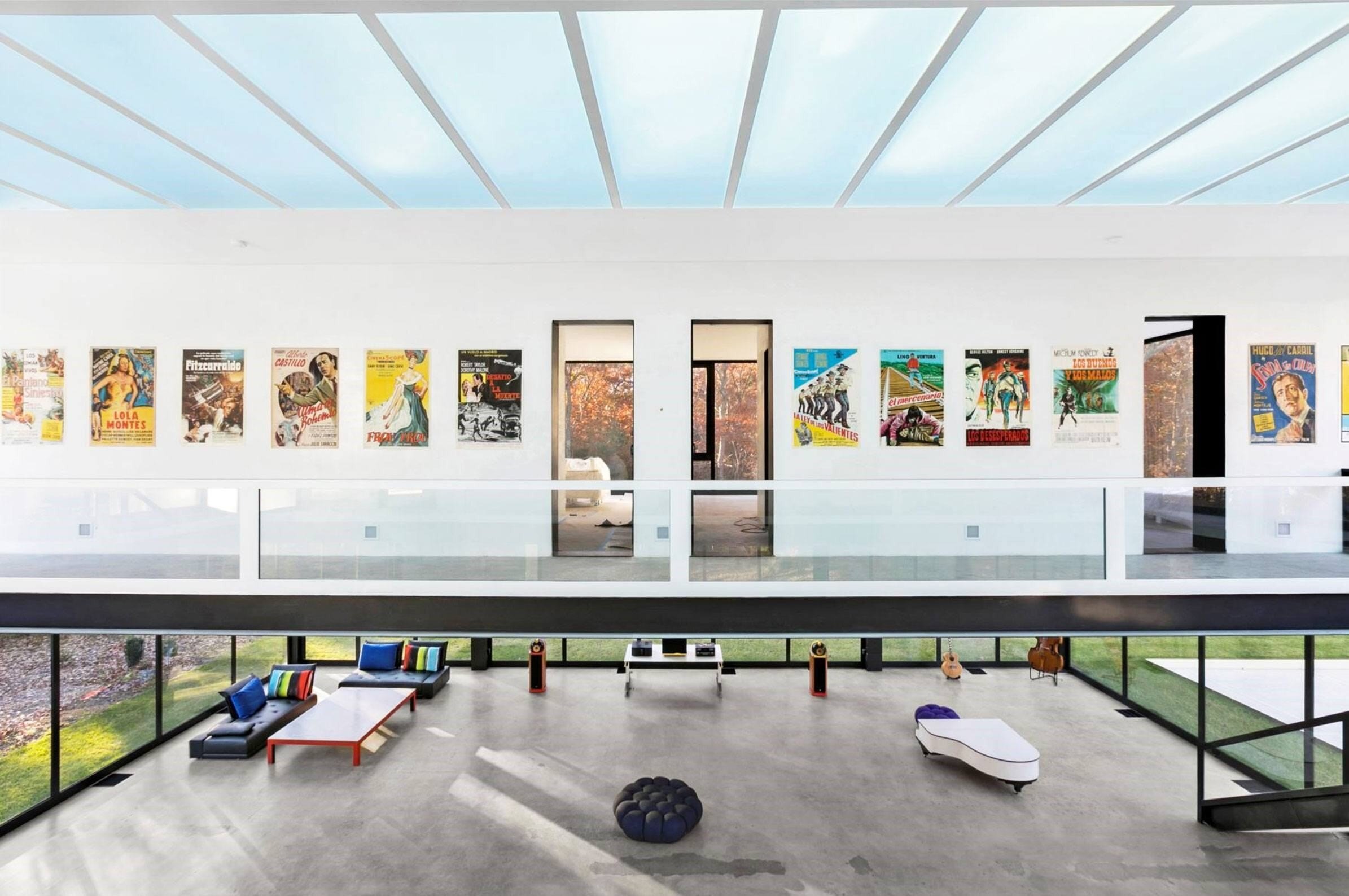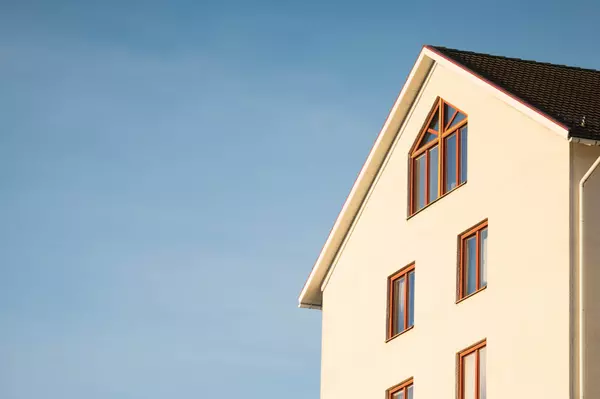Hamptons Glass House Designed by ‘Genius’ Behind One World Trade Center—and Featured on HGTV—Lists for $6 Million


Gavin Zeigler
A see-through glass house that was masterminded by the “structural genius behind New York City‘s One World Trade Center” has hit the market for $6 million—three years after it failed to find a buyer on HGTV reality series “Selling the Hamptons.”
The “masterpiece of modern design” is the brainchild of architect and engineer Jeffrey Smillow, who led the team that built the 1,776-foot World Trade Center tower that stands on the sight of the World Trade Center buildings that were destroyed in the 9/11 terrorist attacks in 2001.
Though Smillow is best known for his work on One World Trade Center, as well as Citifield, the home of the New York Mets, his shimmering jewel box home in one of Long Island’s most exclusive neighborhoods is certainly worthy of a spotlight all its own.
Fans of “Selling the Hamptons” may remember the “unparalleled” property when it appeared on the show with a listing price of $7 million—with the show’s stars throwing an extravagant VIP party at the dwelling in a bid to find a buyer.
Sadly, the pricey party, though lavish, failed to draw in a buyer for the jaw-dropping home, which has bounced on and off the market ever since and has even been offered as a high-end rental for as much as $250,000 a month.

(Gavin Zeigler)

(Gavin Zeigler)

(Gavin Zeigler)
But now, with the summer just a few months away, it’s back on the market—this time for a discounted price of $5.99 million.
Built in 2016, the “one of a kind,” glass house offers some 10,000 square feet of brilliantly lit interiors, with six beds and seven baths, and walls and walls of glass that make the home feel as though it is at one with its lush surroundings.
The description included in the listing, which is held by Jenny Landey and Zack Dayton, of Sotheby’s International Realty – East Hampton Brokerage, crows that the “heart of the house” is a “breathtaking open-concept living, dining, and kitchen area, free of columns and framed by dramatic floor-to-ceiling glass walls.”
Other home highlights include two separate staircases, three levels, and polished concrete floors. The minimalist kitchen serves up Gaggenau appliances.
One staircase leads to dual primary suites, the listing notes, complete with walk-in closets and luxurious baths. The second staircase leads to four guest suites, with en suite baths and custom closets. Certain rooms do offer window coverings for some privacy among all the glass.
On the lower level, the four-car garage is accessed via a private, underground tunnel and includes a guest bath and additional spaces for a gym and media room.

(Provided by agent)

(Provided by agent.)

(Provided by agent.)
Set on almost 2 acres, the scenic setting features a stone patio surrounding a heated saltwater pool and hot tub. The serene locale overlooks an adjacent 20-acre reserve. The vacation home is also near Louse Point Beach.
Having had its structure designed by Smillow, the home was then built by Juan Figueroa, who also owns the abode—having purchased the land on which it sits in 2011, paying $415,000 for the plot, according to records.
Figueroa has made numerous attempts to offload the abode since it was completed, initially listing the see-through structure in November 2016 with an asking price of $5.5 million.
Over the following years, that sum steadily decreased as the home was listed and delisted multiple times—until 2021, when it made its debut on HGTV, with a newly increased asking price of more than $7 million.
At the time, the home was listed with NestSeekers, whose agents featured as the stars of “Selling the Hamptons.” However, for its latest appearance on the market, that task has been given to Sotheby’s.
Categories
Recent Posts









"My job is to find and attract mastery-based agents to the office, protect the culture, and make sure everyone is happy! "
