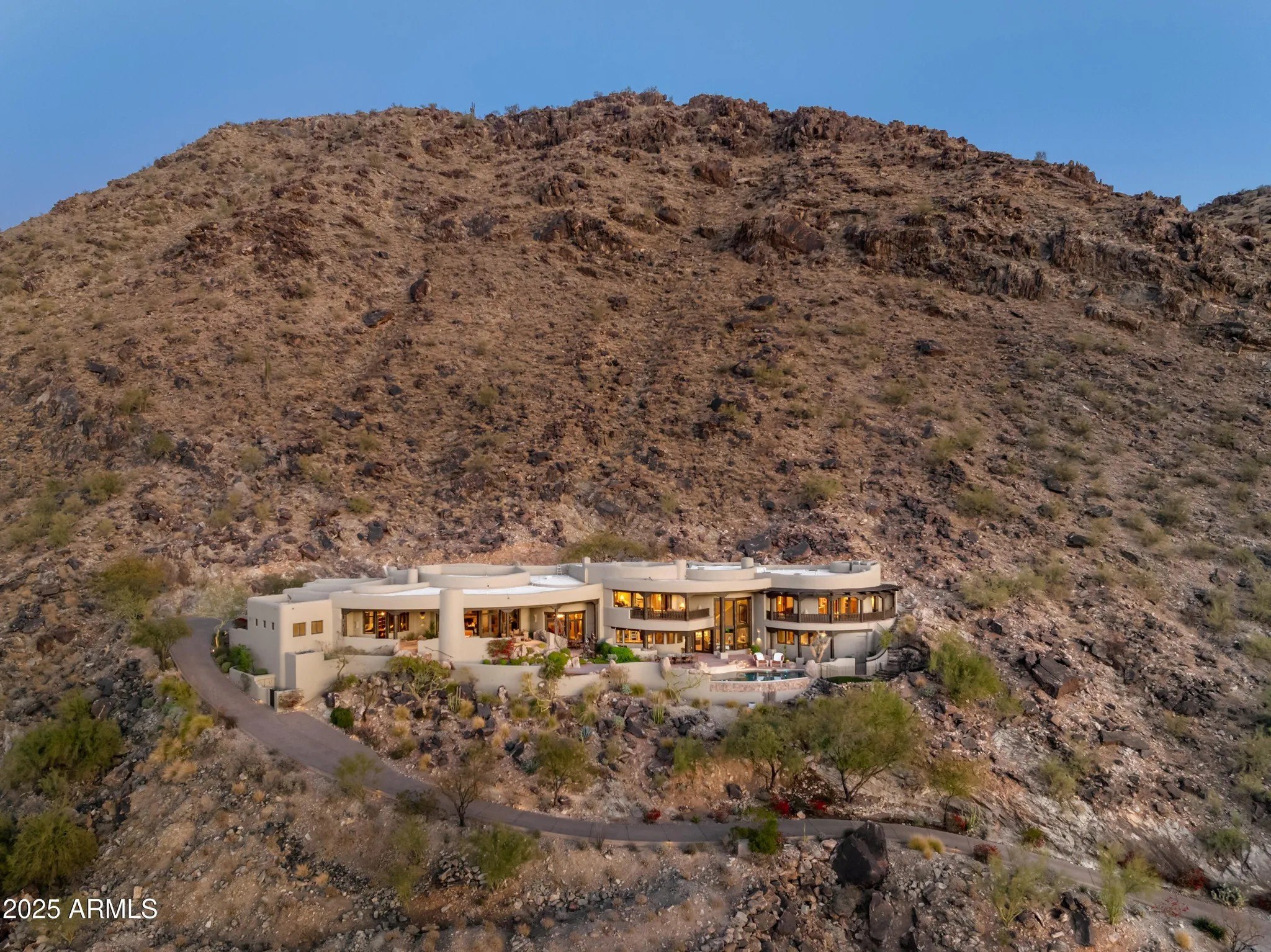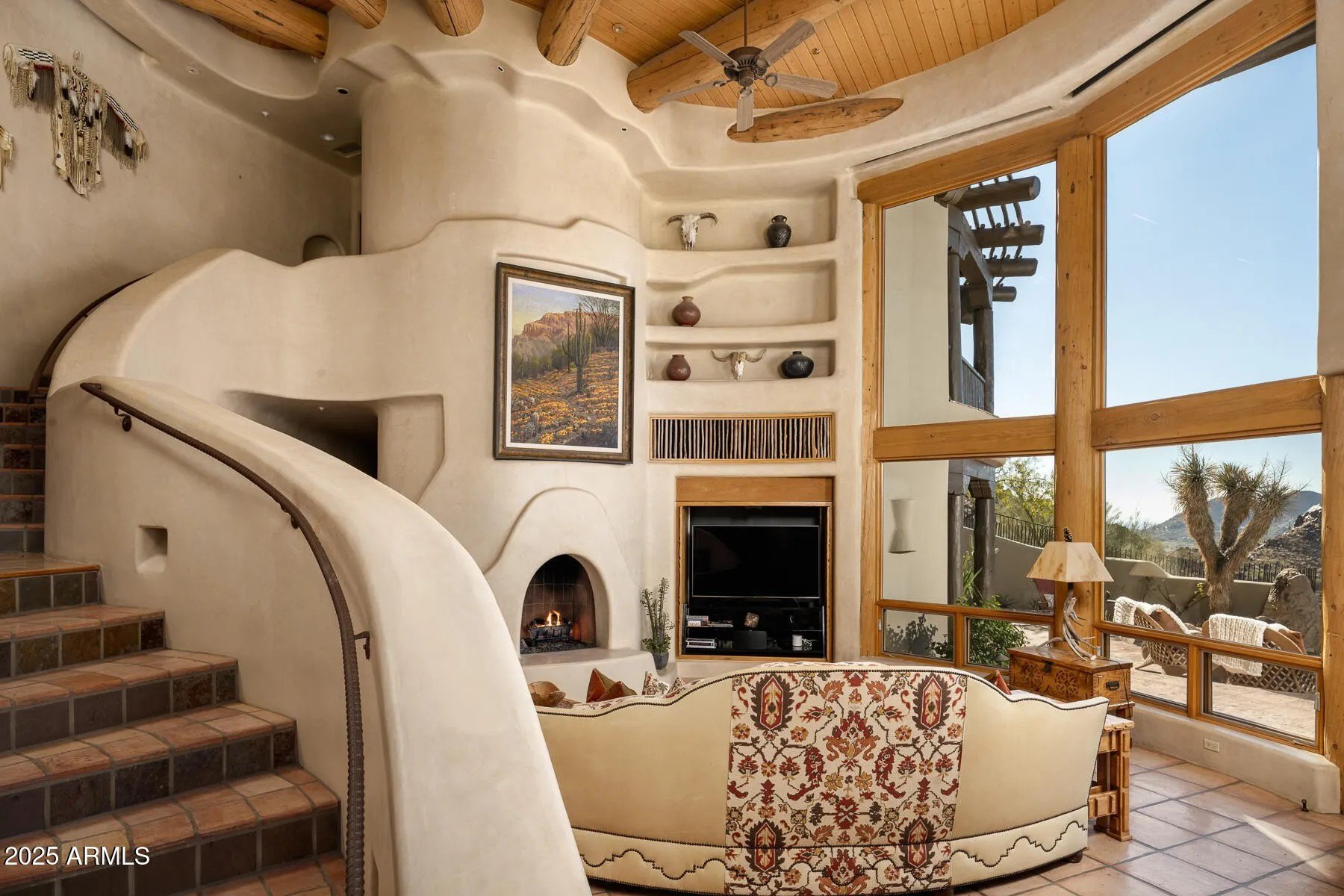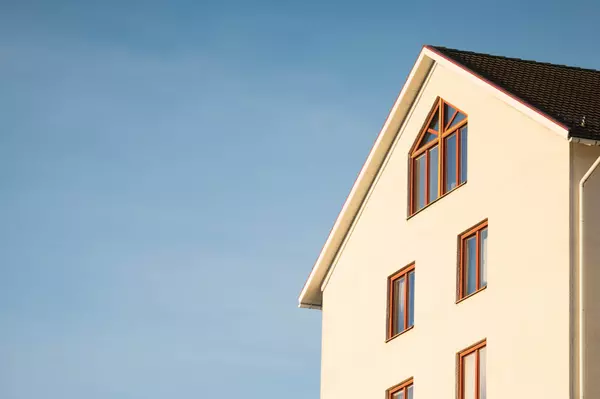Extraordinary Mansion That Is Carved Into the Side of Arizona’s Mummy Mountain Hits the Market for $7 Million


MLS/Realtor.com
A luxury lair built into the side of Arizona’s Mummy Mountain has hit the market for $6.9 million—offering an unparalleled chance to own a James Bond-worthy hideaway that not only boasts intrigue and architectural mastery, but some of the most spectacular views in the world.
The 7,484-square-foot spread was built in 2001 by acclaimed architect Lee Hutchison, using the Organic Pueblo philosophy—a technique that involves the melding of traditional Southwestern craftsmanship with fluid, nature-inspired forms.
“The mountain itself becomes part of the home, a dramatic feature most evident in the bar, where rock and architecture blend seamlessly,” says agent Jackie Miller, who is co-listing the property with Thomas Storey, both of My Home Group Real Estate.
The myriad-bottle wine cellar is also carved into the mountain, which assists with climate control. You can actually climb up the mountain via the roof of the residence.
The five-bedroom, seven-bathroom mansion is perched on a 1.51-acre lot on one of the highest-elevation vantage points in exclusive Paradise Valley. Although it looks like it’s miles from civilization, it’s actually part of the elite gated community of Las Brisas, just north of Paradise Valley Country Club.

(Realtor.com)

(Realtor.com)

(Realtor.com)


(Realtor.com)
What’s more, the home’s location also ensures that its awe-inspiring views are protected.
“This lot is situated so the views will never be obstructed,” says Miller. “There are no other views like it. It would be impossible to replicate it anywhere, especially at this cost.”
Miller says she likes to arrange sunset, happy hour showings so potential buyers can enjoy the peace and serenity of the unrivaled vistas. A home like that deserves a cultivated presentation.
The interior is equally impressive. Angles give way to flowing, amorphous curves in the public rooms—as they do in nature.
Rich, custom fixtures have been designed to echo the natural feeling and sound. Chandeliers in the entryway and kitchen contain the precious, handmade Soleri bells—some worth thousands of dollars apiece, hang in the entry foyer and above the curvaceous kitchen island.
The scones in the foyer and the unique dining room hanging lights were also made by a prestigious local artisan.
“To me, the house feels like a work of art—it feels as if you’re walking through a gallery,” Miller says, noting the hand-carved doors, hand-plastered walls, and copper and leather accents throughout.

(Realtor.com)

(Realtor.com)

(Realtor.com)

(Realtor.com)

(Realtor.com)
In addition to the aesthetics, the home also features practical luxuries. All the bedrooms are en suite, and the spacious primary has double walk-in closets, floor-to-ceiling windows, a private wraparound balcony, and one of eight fireplaces.
The kitchen, while maintaining the rough-hewn wood beams and curvaceous plaster walls of the rest of the house, is filled with modern appliances including double dishwashers, double sinks, a Sub-Zero refrigerator and freezer, double beverage drawers, three ovens, two microwaves, and two warming drawers.
This accommodated the numerous events hosted by the current owner, which distinguished ambassadors, governors, and other high-level politicians often attended.
Additional favored entertainment spaces include two separate guest wings and 2,000 square feet of outdoor living space, where an open-air kitchen, a grand fireplace and dining area, plus an infinity pool with a spa and soothing water features await.
So what prompted the home’s current owner to part ways with such an incredible abode?
Miller reports that while the owner is particularly fond of the place, it is a second home that has been very lightly lived in.
“He is choosing to spend more time in a primary residence and feels it’s time to allow someone else to fall in love with the privacy, luxury, exclusivity, and the views, as he did,” she says.
Categories
Recent Posts










"My job is to find and attract mastery-based agents to the office, protect the culture, and make sure everyone is happy! "
