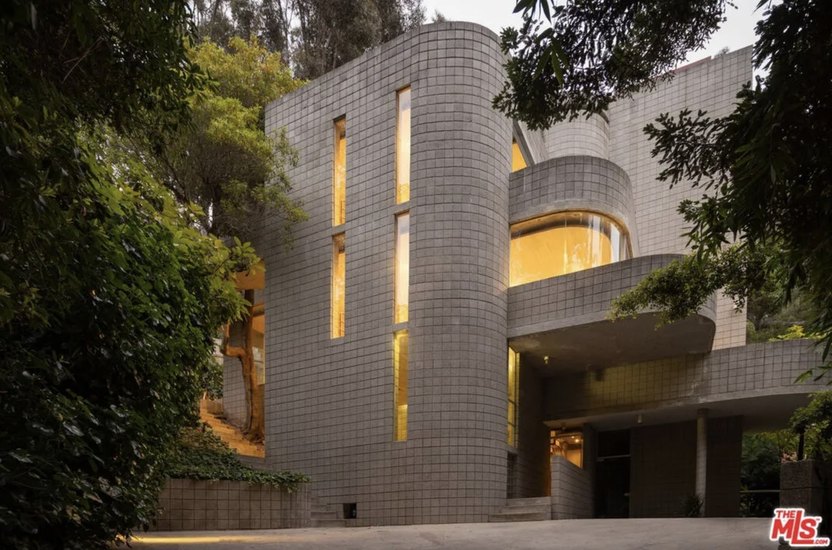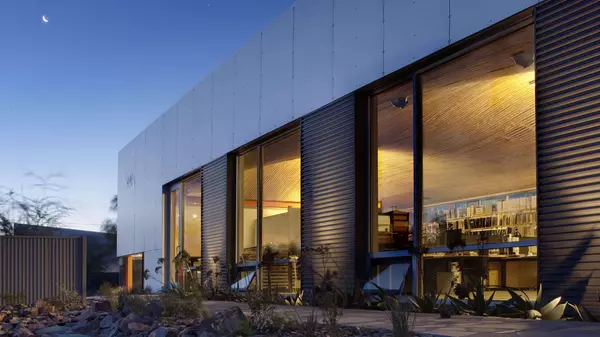Dramatic Concrete-and-Glass Santa Monica Masterpiece Designed by Famed Architect Ray Kappe Lists for $4 Million


MLS via Realtor.com
A jaw-dropping home constructed of concrete, steel, and glass—and complete with an incredible architectural pedigree—has hit the market in Santa Monica, CA, for just under $4 million.
Completed in 1980, the imposing property was designed by renowned architect Ray Kappe and has not been available to buy since 1993, when it last changed hands for $1.2 million.
Now, 30 years (and some $2.7 million) later, it is being offered to one lucky homebuyer for $3,995,000.
Kappe, who founded the Southern California Institute of Architecture (SCI-Arc) in the 1970s, notably built over 100 custom residences, including dreaming up the prefab design for actor Will Arnett’s Beverly Hills abode. Another one of his works, dubbed the Keeler House, popped up on the market this past spring.
His work has garnered considerable attention over the years, with one of his creations appearing in the hit television series “Californication” and another in the 1999 film “Cruel Intentions.”

Realtor.com

Realtor.com

Realtor.com
Unique details
However, Kappe’s design on Latimer Road certainly stands out from the crowd.
Featuring a futuristic blend of sweeping concrete lines, domed glass, and steel accents, the three-bedroom, four-bath home looks like something straight out of a movie.
This home has over 3,500 square feet of living space spanning three levels. The aesthetic is consistent throughout, with gray concrete and glass walls, a mixture of hardwood and cement floors and more steel details than you could ever imagine.
But while its design is all industrial, the extensive use of glass throughout the home allows nature to creep in, with every room in the property offering beautiful views of its lush Californian surroundings.
“Constructed from concrete, steel, and glass, this hard-edge masterpiece features expansive walls of windows that seamlessly blend the indoors with the beauty of mature trees and open sky, creating a harmonious connection with nature in every room,” the listing notes.
Indeed, though the home has a rather imposing initial appearance, it was in fact created with tranquility at the forefront of its design—particularly when it comes to the primary suite, which boasts a glass-domed ceiling to ensure that nature can flood the room from all angles.
Home chefs will appreciate the updated kitchen, while parents will be fans of the family and bonus rooms—which would make a great children’s playroom.
A sizable living room with a fireplace is also perfect for hosting parties or relaxing in.
And if you work from home or need an area to set up a workshop or an art studio, this luxe-looking lair also includes a convenient live-work area in its blueprint.

Realtor.com

Realtor.com

Realtor.com

Realtor.com
Bringing the outside in
As well as its glass ceiling, the primary suite also features a sleek, modern fireplace and an en suite bathroom. There are three additional bathrooms scattered throughout the home, making it ideal for families seeking plenty of space.
This home abounds with standout details. However, a few that cannot be ignored are the many balconies and terraces that dot the layout.
Between these and the glass walls, this unique pad effortlessly blurs the lines between indoors and outdoors, creating a living experience like no other.
Meanwhile, the backyard is a real treat with its dual pool and spa.
Kappe was born in Minneapolis, MN, in 1927. He graduated from the UC Berkeley architecture program in 1951 and launched his own architecture firm a few years later.
He has won many awards throughout the years, including the Richard Neutra Medal for Excellence and the AIA-Los Angeles Gold Medal, and his self-designed Pacific Palisades home is considered one of the most well-known modern residences in Los Angeles. Kappe died in 2019 at the age of 92.
Categories
Recent Posts











"My job is to find and attract mastery-based agents to the office, protect the culture, and make sure everyone is happy! "
