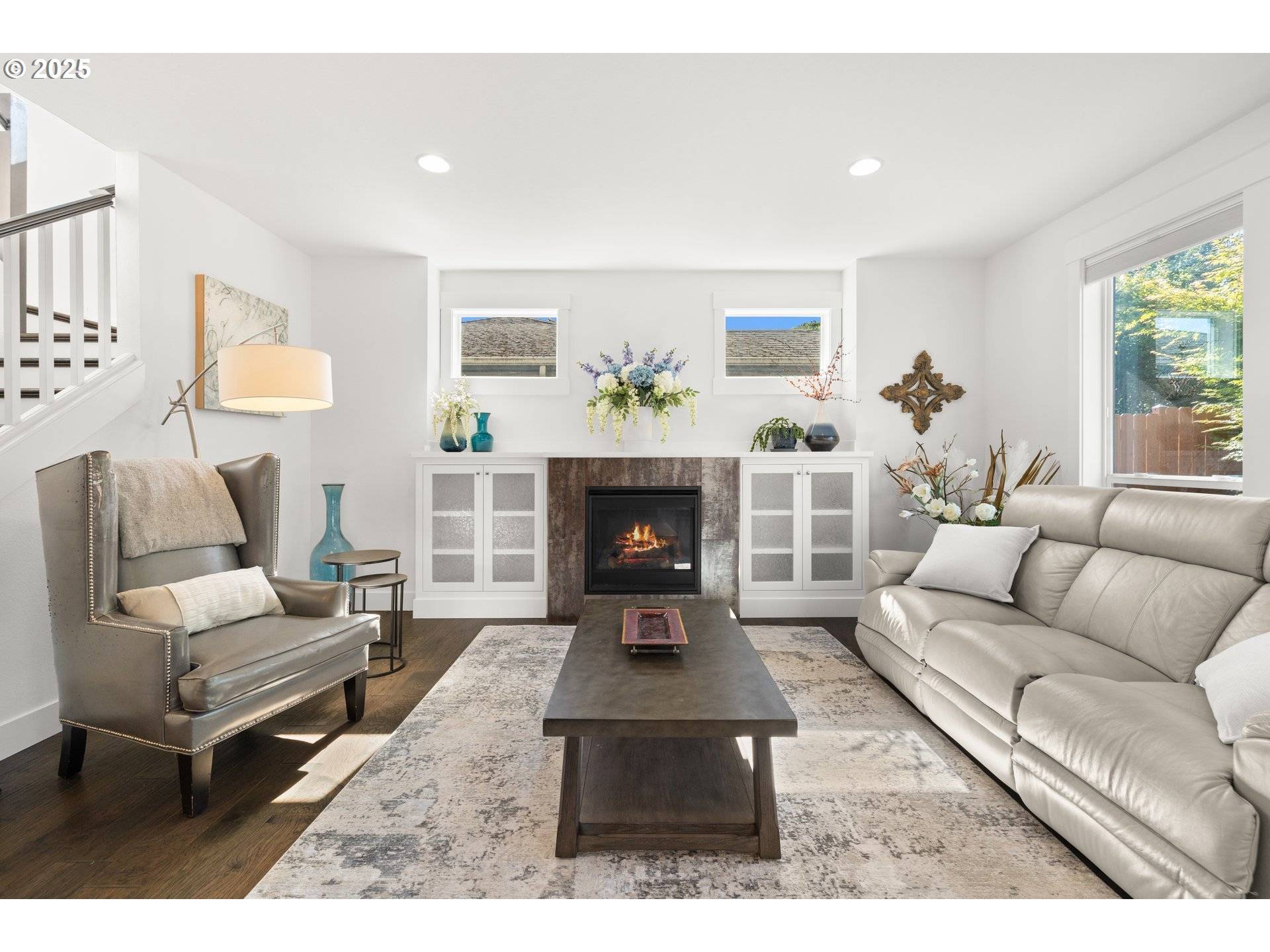Bought with Paris Group Realty LLC
$769,000
$769,000
For more information regarding the value of a property, please contact us for a free consultation.
4 Beds
2.1 Baths
2,357 SqFt
SOLD DATE : 07/17/2025
Key Details
Sold Price $769,000
Property Type Single Family Home
Sub Type Single Family Residence
Listing Status Sold
Purchase Type For Sale
Square Footage 2,357 sqft
Price per Sqft $326
Subdivision Kenton
MLS Listing ID 389370801
Sold Date 07/17/25
Style Stories2, Bungalow
Bedrooms 4
Full Baths 2
Year Built 2017
Annual Tax Amount $8,472
Tax Year 2024
Lot Size 5,227 Sqft
Property Sub-Type Single Family Residence
Property Description
Located in the popular Kenton neighborhood, this 2017 Craftsman blends classic design with modern living. The main level welcomes you with warm hardwood floors and a chef's kitchen, perfect for creating culinary masterpieces. With an oversized island, stainless steel appliances, and custom cabinetry. The open layout flows into an elegant dining area, spacious great room, and a versatile fourth bedroom or office, creating an ideal space for entertaining. Upstairs, the primary suite features a spa-like bathroom with heated floors, soaking tub, glass shower, and a generous walk-in closet. Two more bedrooms a full bathroom and laundry room complete the upper level. Outside, a private fenced backyard with mature landscaping offers year-round enjoyment. A covered patio is perfect for relaxing or dining, while a contemporary gazebo adds extra space for gatherings. Kenton's lively neighborhood offers fun at the nearby Kenton park, flavorful dining at An An, casual meals at Sawan, Fino Bistro and more. [Home Energy Score = 7. HES Report at https://rpt.greenbuildingregistry.com/hes/OR10106430]
Location
State OR
County Multnomah
Area _141
Rooms
Basement Crawl Space
Interior
Interior Features Garage Door Opener, Hardwood Floors, Heated Tile Floor, High Ceilings, Laundry, Quartz, Soaking Tub, Tile Floor, Wallto Wall Carpet, Wood Floors
Heating Forced Air95 Plus
Cooling Central Air
Fireplaces Number 1
Fireplaces Type Gas
Appliance Dishwasher, Disposal, Free Standing Gas Range, Free Standing Range, Free Standing Refrigerator, Gas Appliances, Island, Microwave, Pantry, Plumbed For Ice Maker, Quartz, Range Hood, Stainless Steel Appliance
Exterior
Exterior Feature Covered Patio, Fenced, Garden, Gazebo, Patio, Porch, Yard
Parking Features Attached
Garage Spaces 1.0
Roof Type Composition
Garage Yes
Building
Lot Description Level
Story 2
Foundation Concrete Perimeter
Sewer Public Sewer
Water Public Water
Level or Stories 2
Schools
Elementary Schools Peninsula
Middle Schools Ockley Green
High Schools Roosevelt
Others
Senior Community No
Acceptable Financing Cash, Conventional
Listing Terms Cash, Conventional
Read Less Info
Want to know what your home might be worth? Contact us for a FREE valuation!

Our team is ready to help you sell your home for the highest possible price ASAP

"My job is to find and attract mastery-based agents to the office, protect the culture, and make sure everyone is happy! "






